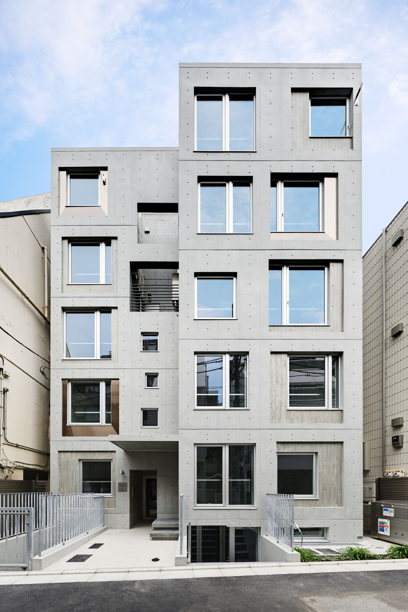
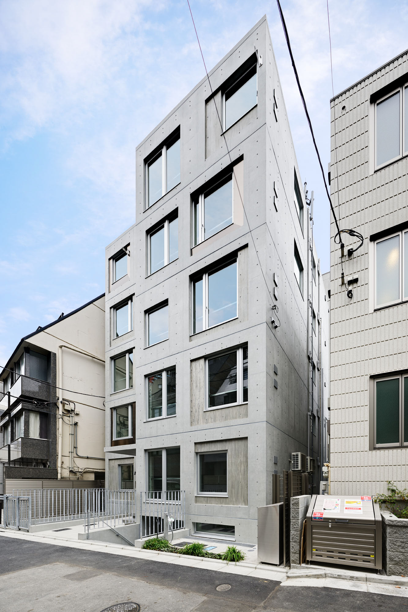
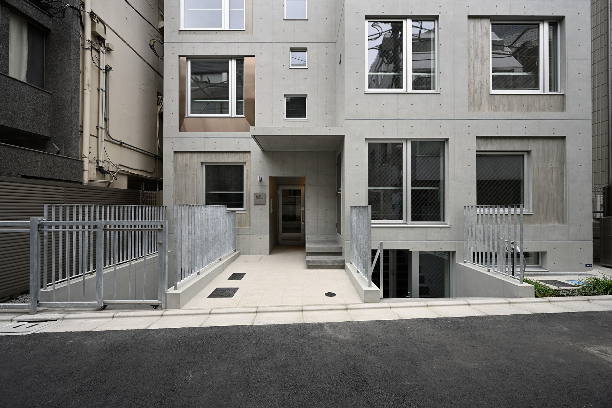
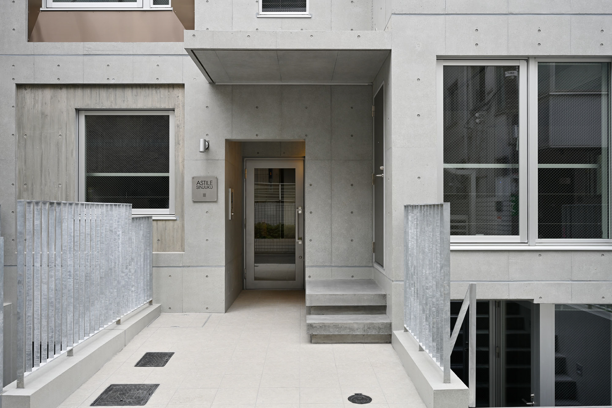
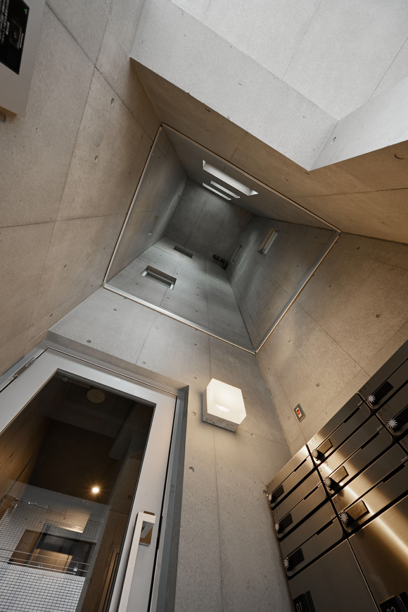
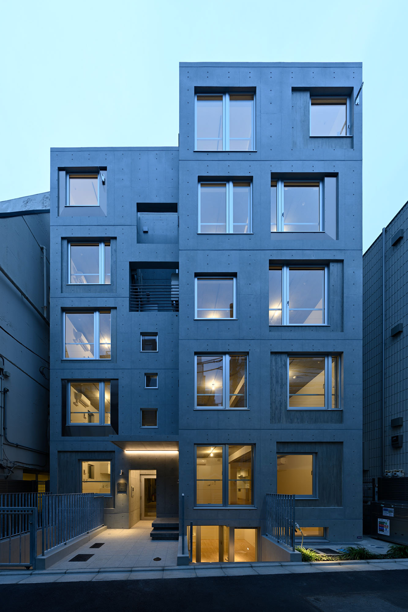
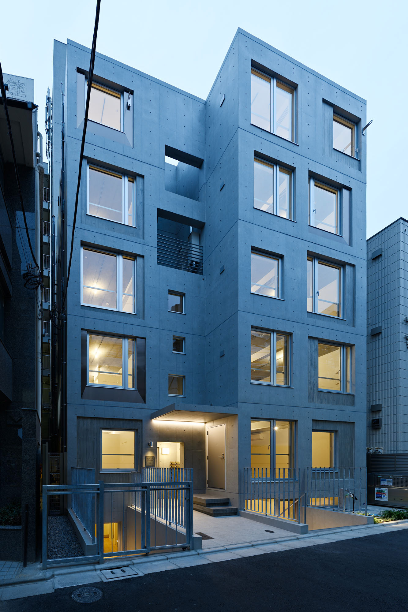
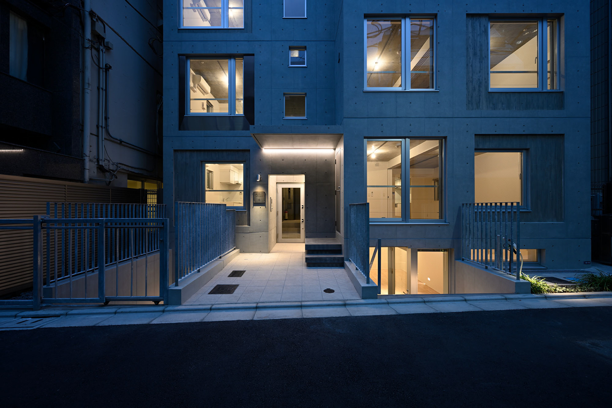
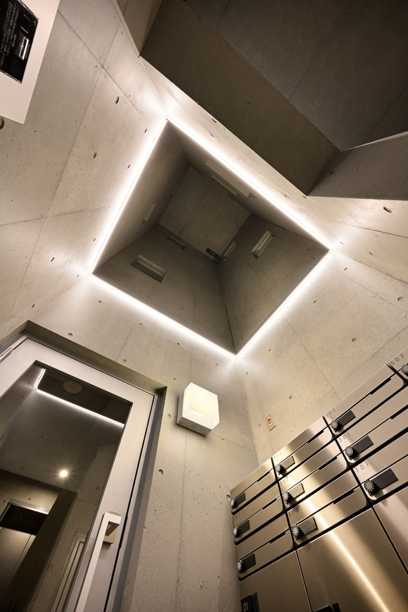
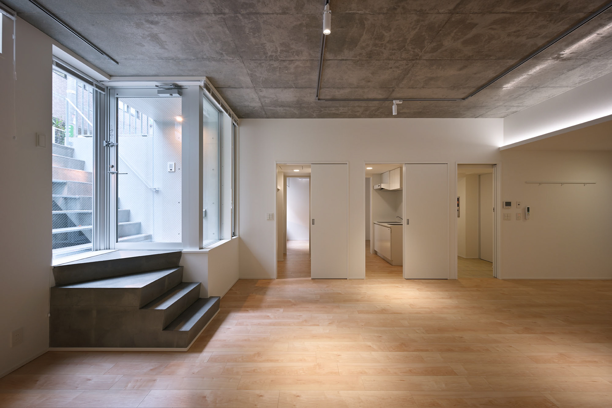
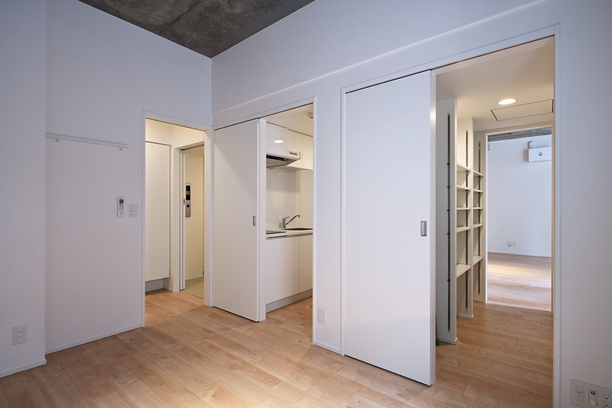
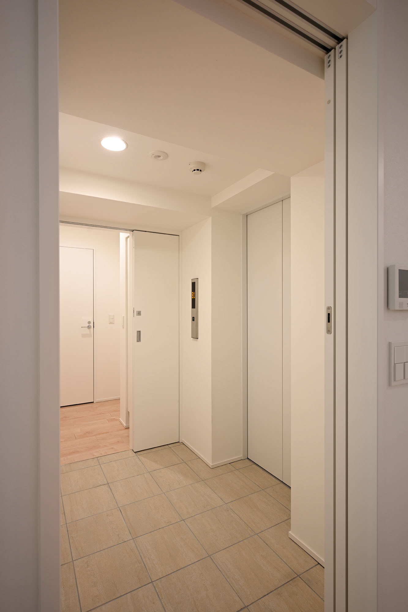
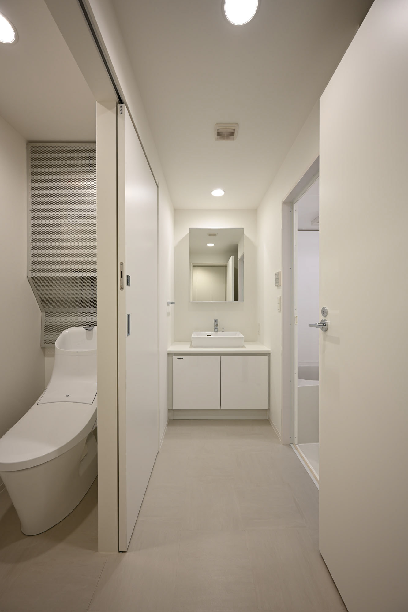
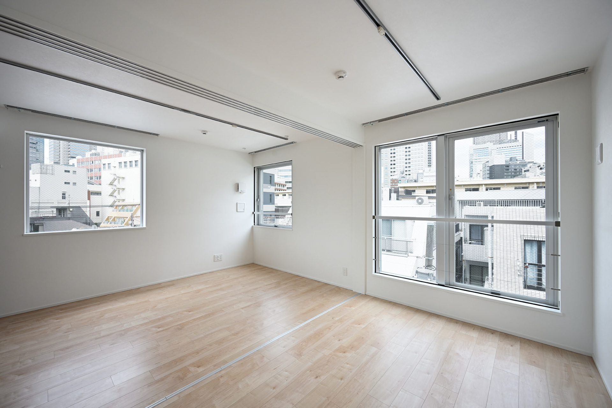
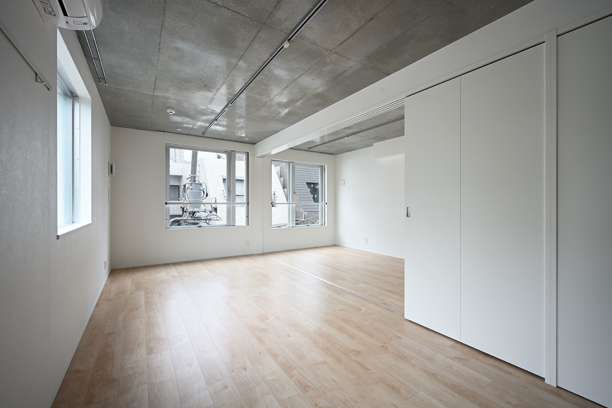
東京の新宿駅から代々木側に少し入ったところに計画した共同住宅である。起伏のある路地空間が巡り、その隙間から高層ビル群などが見えるノストラジックなエリアでもある。当計画は一連のスクエア・シリーズのひとつで、大きなフレーム、開口部など形として存在しうるものを正方形とし、使用する素材を異種混合して大きなファサードの枠組みとし、外部空間にも提示している。この計画は、地上5階、地下1階建てのRC造である。ファサードは、いくつもの正方形をつくり、その中に打放し部分、杉板型枠部分、ブロンズ色のカラーステンレス部分などで枠組みをつくった中に、開口部を設けるようにした。開口部の配置は、正方形の中でそれぞれの動きがあり、緊張する形、緩和する形もとらえられるようにバランスを取っている。エントランス空間を見上げると3層吹抜け空間があり、その吹抜け空間に各住戸の開口部がそれぞれ顔を出している。居住者や来訪者の気配をお互いに感じることが出来るような構成としている。共同住宅の構成は、地上部分は、ワンルームと1LDKの各階2住戸づつとしている。ワンルームの中には自立壁の構成で天井空間は開放するようしたWICを設けるようにしている。20㎡もないタイプで少しでも居住空間を広げる試みである。1LDKは、ベッドルームを4枚引戸とし、リビングルームと開放して利用出来るようにして自由度が高く大きな開口部に面して明るく開放的な空間とした。地下は、南北にドライエリアを設け光がはいる居住空間とし、センターのコア(キッチン、収納部屋)を介して、就寝ゾーンとリビングゾーンを明確に区分けし、SOHOのような外部の人も出入りするのに適した構成としている。
建物用途:共同住宅
敷地:東京都渋谷区
竣工:2020年11月
施工:株式会社前田工務店
建築主:株式会社アスコット
敷地:東京都渋谷区
竣工:2020年11月
施工:株式会社前田工務店
建築主:株式会社アスコット
写真:NACASA & PARTNERS
The residential building project is planned southwest on the Yoyogi side from the Shinjuku station — the main business district in Tokyo. Geographically it is located in a smaller district of the Shinjuku area, with windows facing the North to their larger counterpart, the metropolitan-like district. This serves the residents as an observational sight of various skyscrapers and towers from the undulating curves of the narrow alleyways. This project is part of a larger series called the Square Series, in which large window frames and openings exist in a wide range of sizes and shapes — intentionally forming squares. The broad variety of materials is used to accent the different effects of chiaroscuro, a play of light and shadow, across the building's facade — likewise, continuing into the internal space. While the grey concrete walls, in daylight, turn into a dark indigo blue shade encompassing the whole building in the night — in stark contrast, clearly outlining the lustrous bright yellow light shining from the square-shaped windows’ glass frameworks. Following the RC (reinforced concrete) structure design, the building comprises five residential floors above ground level and one large office basement floor. A specific modern minimalist-style facade has been created, designed with multiple square indenture openings for the windows, which are framed with the exterior concrete structure. The arrangement of the windows’ sizes and their placements are inconsistent and therefore follow an abstract approach in their distribution on the canvas of its facade. For instance, the bronze-colored stainless steel filling the space between the concrete opening and a smaller, to its size, square window — is a balanced, simplistic, but innovative design. Similarly, the square windows are also outlined against the concrete with the cedar board forms. These combinations of the openings portray a balance of each movement within the square openings, in essence, capturing their tensed or relaxed shape. On entering the building, one may see a three-story high enclosed atrium space with square-shaped opaque windows on its walls facing each other, vertically placed along the wall — a design that encompasses the residents together, yet preserves their privacy. The building’s composition of the five floors consists of two main room design formats: on the left, the narrower side, the rooms are designed as single studios — while on the right, the wider side, the rooms are designed as larger one-bedroom apartments with living, dining and kitchen spaces. The studio’s layout design includes a walk-in closet on every floor, specifically installed with a self-supporting wall, intentionally not meeting the ceiling and leaving more space closer to the ceiling — an intent in creating an expanding flow of space within the room, an illusionary device, as the studio measures to less than 20m². The larger one-bedroom apartment is designed to have four sliding doors, separating the bedroom from the living room area, while also allowing for a larger area of space when kept open, giving it a brighter space of openness that may be used effortlessly, freeing up the living room’s space. The lowest floor in the basement has multiple balcony areas set up on the building’s north and south exterior walls, giving the living room area an effect of natural light during the day. While the core area in the center of the plan, the kitchen and storage room, serves as a divider of space between the living and sleeping quarters. In addition, this area serves workers of small organizations well, who may enter either through the basement staircase entrance or the elevator through the residential area — both arrangements displaying their compact and functional nature in the use of space in the building’s design.
Building Type: Residential Housing
Location: Tokyo, Japan
Completion: November 2020
Contractor: MAEDA Komuten
Client: Ascot Corp.
Location: Tokyo, Japan
Completion: November 2020
Contractor: MAEDA Komuten
Client: Ascot Corp.
PHOTO:NACASA & PARTNERS