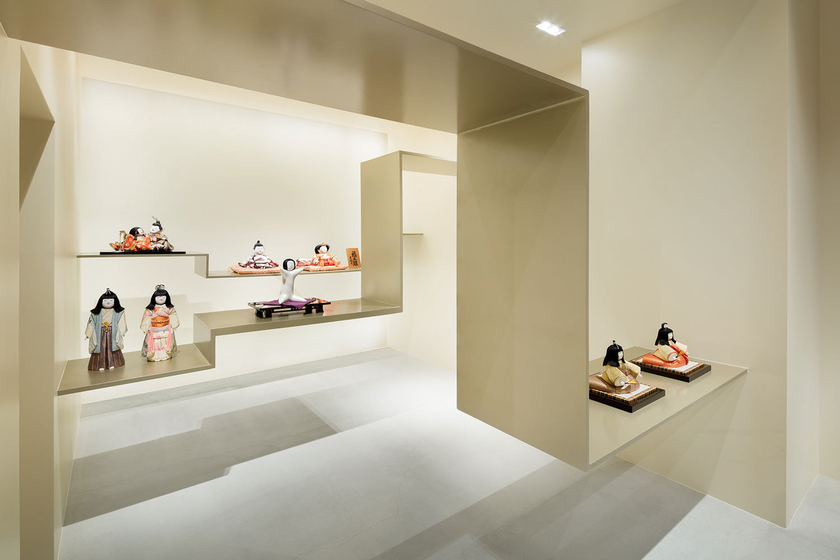
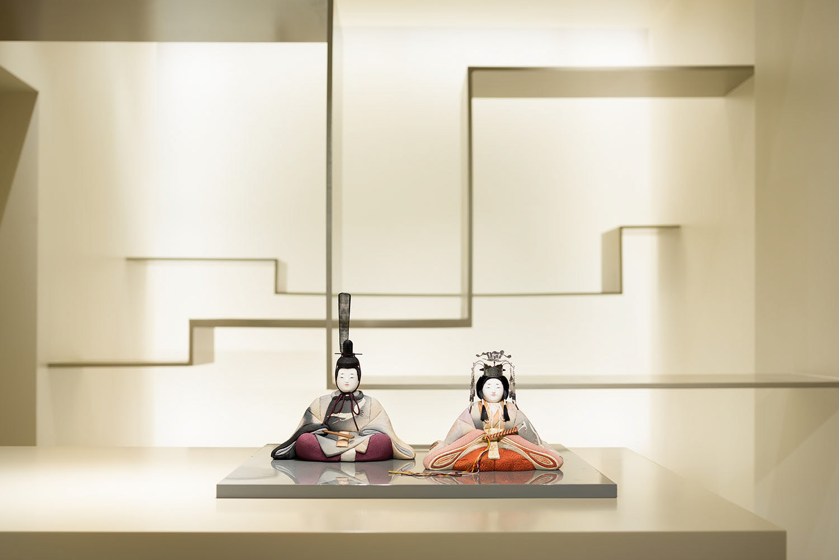
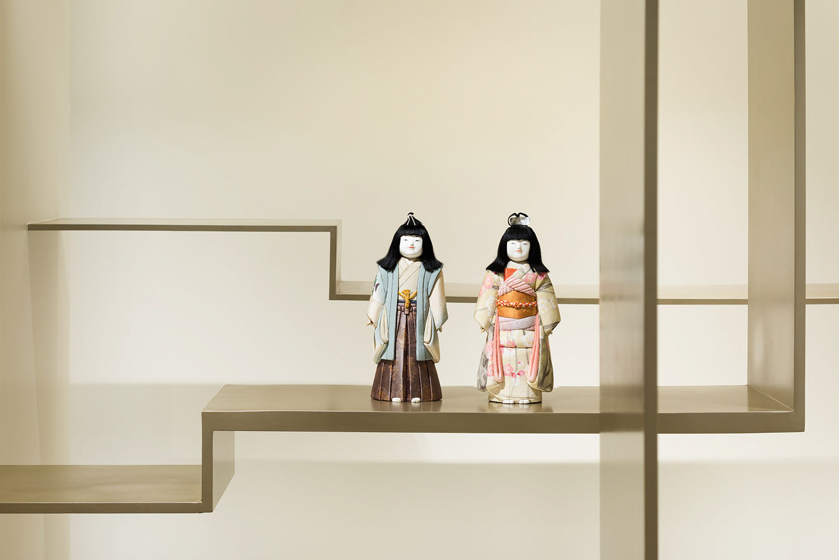
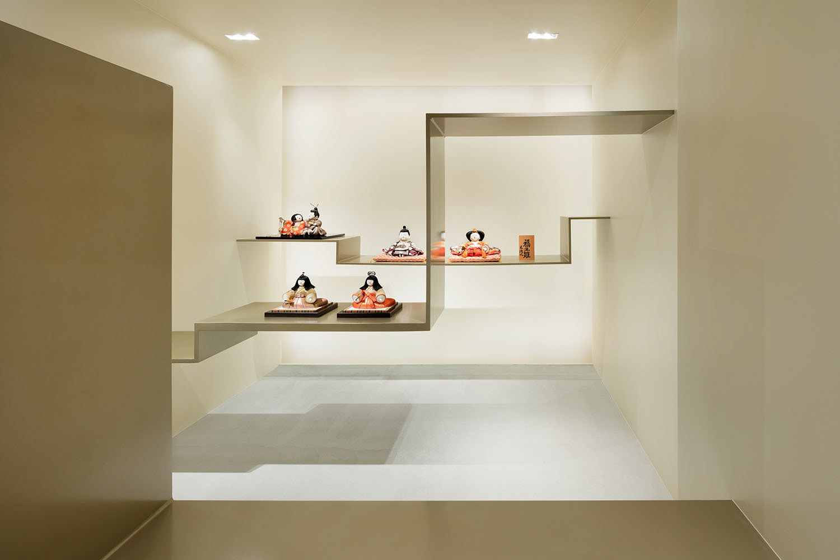
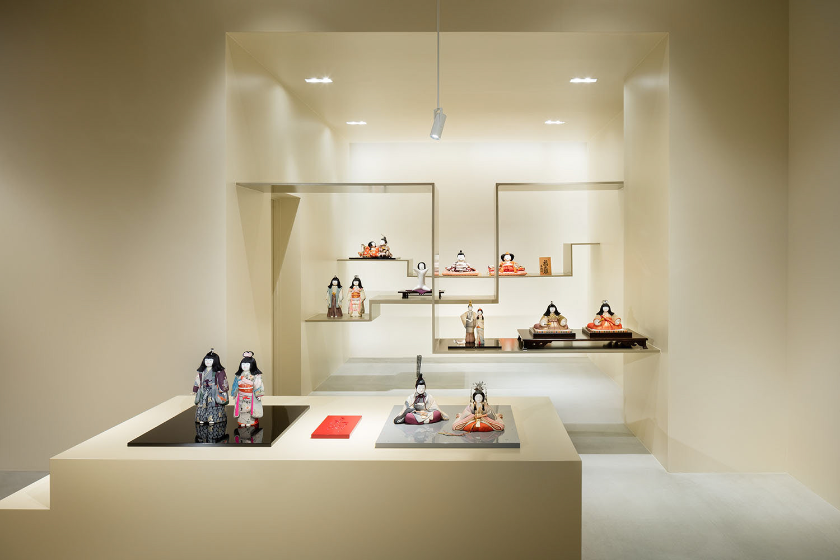
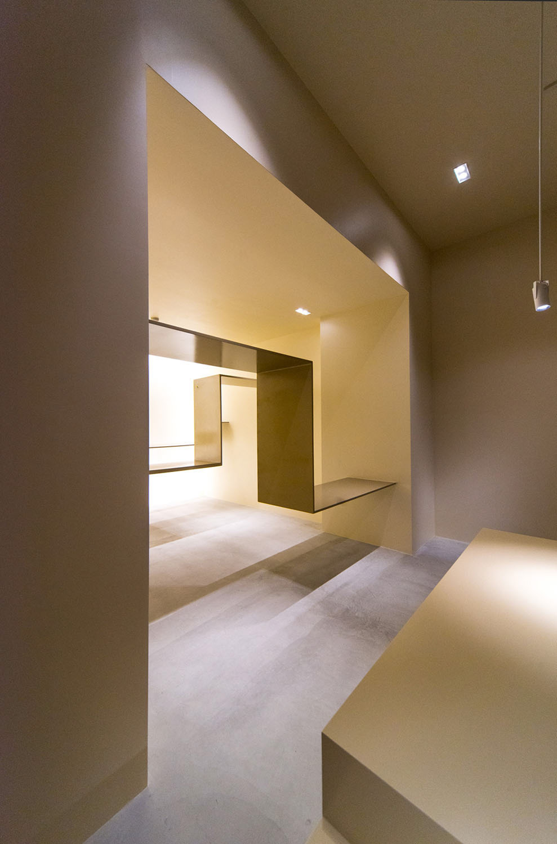
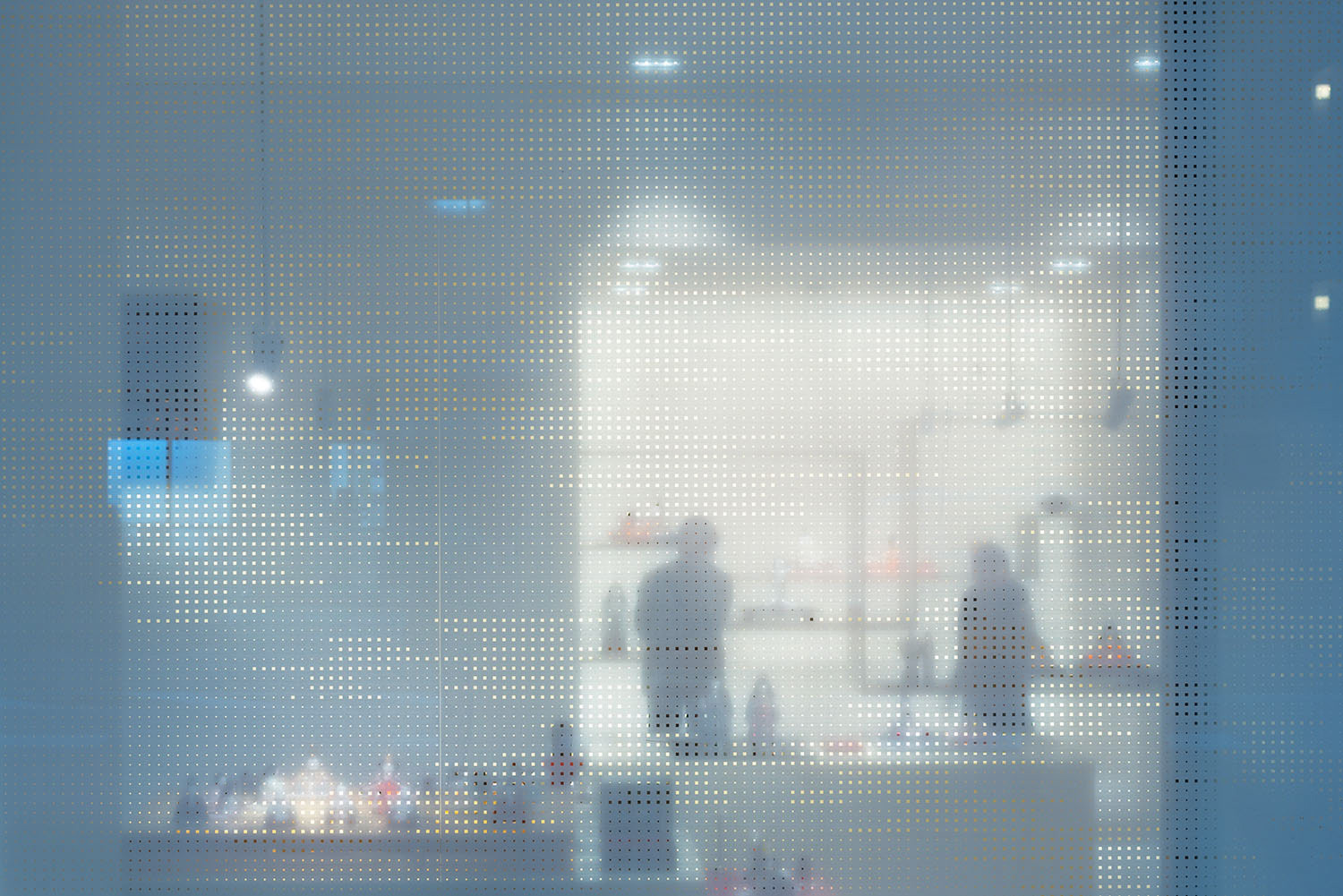
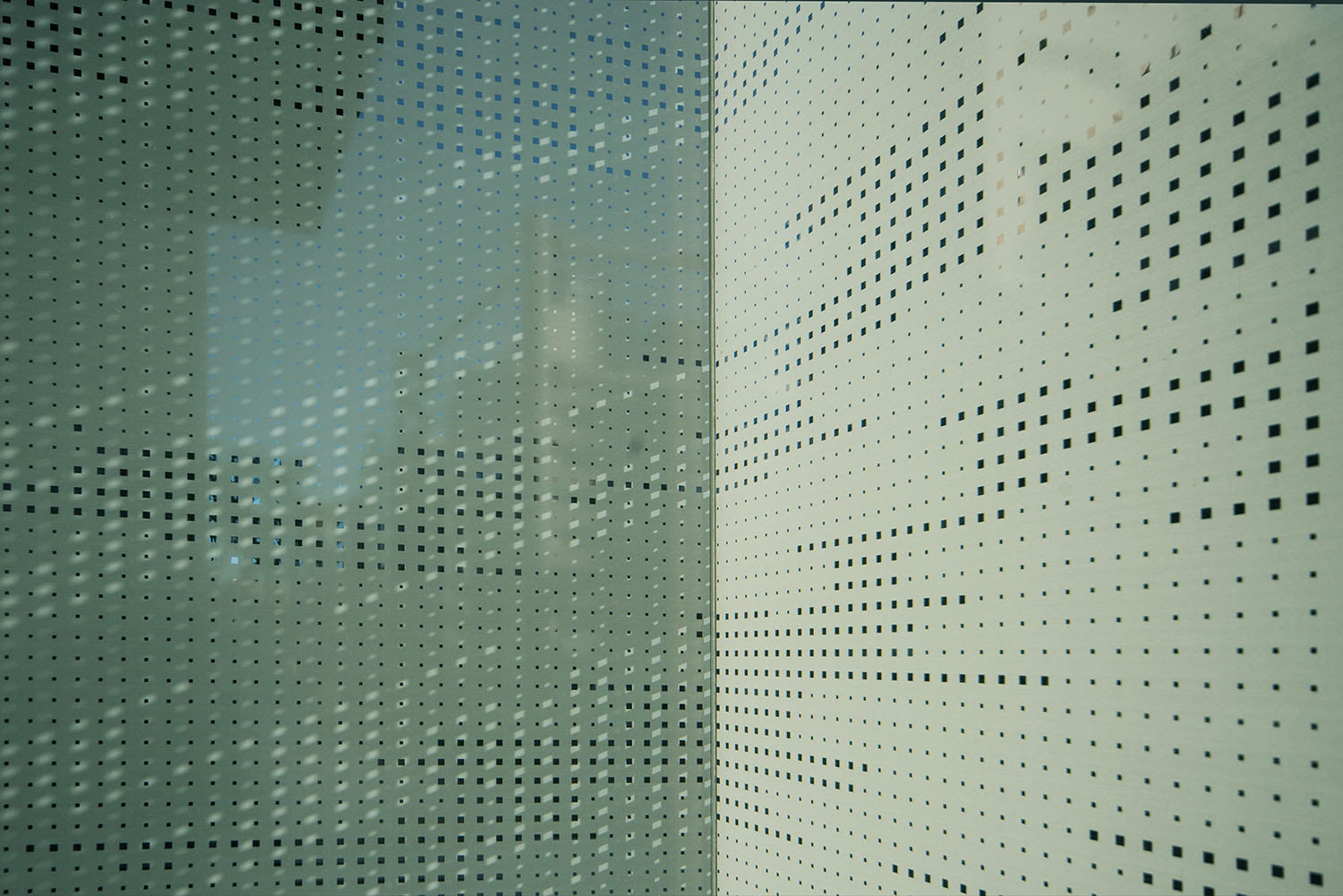
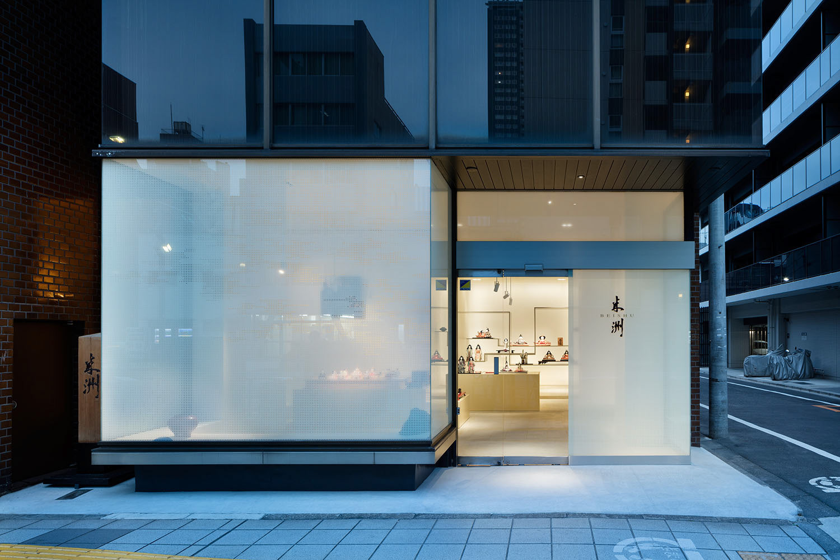
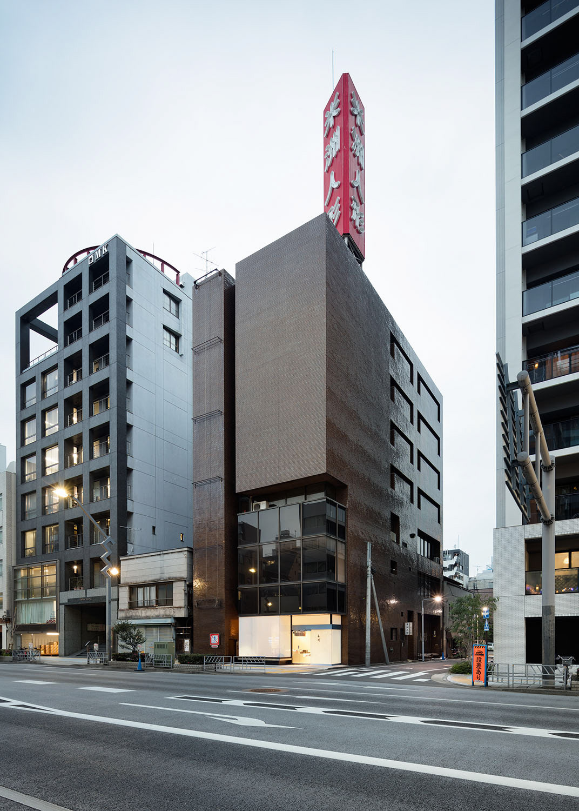
米洲ギャラリーは、今なお職人文化が息づく東京の下町、台東区に存在する。
1970 年代に建設された米洲ビルの1階に、エントランス、ギャラリー、ショールームの3つの複合的な機能を持つスペースをデザインすることが求められたプロジェクトである。米洲は、ひな人形・五月人形の「無形文化財」に指定された人形師、原 米洲氏の技術を伝えるブランドである。
1970 年代に建設された米洲ビルの1階に、エントランス、ギャラリー、ショールームの3つの複合的な機能を持つスペースをデザインすることが求められたプロジェクトである。米洲は、ひな人形・五月人形の「無形文化財」に指定された人形師、原 米洲氏の技術を伝えるブランドである。
内部には性格の異なる2つの空間が併存する。
3.8M の高い天井を持つ手前のエントランス、ギャラリー部分では、可動式の什器が置かれ、ペンダント型のスポットライトで人形を近くから照射することで、陰影の印象的な展示としている。
その向こうには、浮遊しつつ連なる展示棚が、象徴的なショールーム空間に重層している。ショールームでは、長い歴史を持つ米洲のお人形が、まるで屏風絵や絵巻物の金雲の向こうに垣間見える物語のように、それぞれの小さな世界に浮かんでいる。金属で組み合わされた展示棚の床面(舞台)が、たなびく金雲のように漂流しながらそれぞれの世界を取り囲む。浮遊感を演出しつつ、たわみを制御するため、展示棚の厚みはそれぞれ計算により調整されている。奥の壁は強い明るさの間接光で照らし、光の雲に包まれる優しい陰影の表情としている。金属の直線的な表情と、柔和な人形のお顔が不思議な調和を見せる。
3.8M の高い天井を持つ手前のエントランス、ギャラリー部分では、可動式の什器が置かれ、ペンダント型のスポットライトで人形を近くから照射することで、陰影の印象的な展示としている。
その向こうには、浮遊しつつ連なる展示棚が、象徴的なショールーム空間に重層している。ショールームでは、長い歴史を持つ米洲のお人形が、まるで屏風絵や絵巻物の金雲の向こうに垣間見える物語のように、それぞれの小さな世界に浮かんでいる。金属で組み合わされた展示棚の床面(舞台)が、たなびく金雲のように漂流しながらそれぞれの世界を取り囲む。浮遊感を演出しつつ、たわみを制御するため、展示棚の厚みはそれぞれ計算により調整されている。奥の壁は強い明るさの間接光で照らし、光の雲に包まれる優しい陰影の表情としている。金属の直線的な表情と、柔和な人形のお顔が不思議な調和を見せる。
異なる性質をもつ2つの空間がそれぞれ浮遊する小世界によりシームレスに繋がっている。手前と奥との陰影の違いで奥行きを感じさせる照明計画としている。
ファサードからは、ドットの濃淡を用いて現代的に再解釈された金雲や朽木雲の文様を通して光が透過し、店全体を柔らかく照らしている。
ファサードからは、ドットの濃淡を用いて現代的に再解釈された金雲や朽木雲の文様を通して光が透過し、店全体を柔らかく照らしている。
共同設計:ATELIER O
照明デザイン:永島和宏/ CHIPS LLC + 亀岡夏葉 / 株式会社ライティング創
プロデューサー:出村亜希子/株式会社イーソーコ総合研究所
施工:株式会社イーソーコ総合研究所+株式会社アーバンプラン
施主:株式会社米洲
Photo:Takumi Ota, Ryuichi Sasaki
場所:東京都台東区台東2-3-12
延床面積:80.70m2
完了:2015年12月
受賞
リーフ賞2016 ショートリスト入選
インターナショナル・デザイン・アワード2016 金賞
JCD デザインアワード2015 BEST 100
DSA 日本空間賞2015 入選
インターナショナル・デザイン・アワード2016 金賞
JCD デザインアワード2015 BEST 100
DSA 日本空間賞2015 入選
The project is located in the Taito area of Tokyo: an area in which Japanese traditional craftsmanship, such as doll-making, remains very much vibrant. The client, Beishu, is one of these craftsmanships — a highly esteemed brand of traditional Hina doll making. Hina dolls act as protective charms for the children, especially popular annually on the third of March: a national religious festival ‘Hinamatsuri,’ also known as the Girl’s Day.This project aimed to transform and design a multi-functional space on the ground level of the forty-year-old warehouse, of which space was formerly used as a noodle restaurant. The multi-functional aspect of the structure is composed of an entrance, gallery, and showroom space. The structure is divided into two main zones.The first frontal zone consists of an entrance and a gallery space with a 3.8m high ceiling. To assure the flexibility of space, furniture is designed to be easily movable. In addition, the dolls that have been on display have been illuminated by the pendant lights in proximity, casting impressive shadows, enhancing the aesthetic atmosphere.The second posterior zone consists of the showroom space, to which the transition is easily completed from the first zone: beyond the gallery, steel shelves float in overlapping rows within the iconic space. The design of individual shelves for each doll set is created to allow each to hover in their small worlds. This may be found similar to the concept of the ‘Emakimono,’ which are Japanese traditional painted picture scrolls. There, each of the illustrated scenes painted upon the light-coloured scroll paper is depicted in between the golden clouds — an idea adopted by this project, which may be seen in the yellow-tinted colour of the steel shelves and their elastic sloping quality in an abstract imitation of the clouds.To achieve the light and weightless quality, while simultaneously controlling the degree of flexure, the material thickness of the shelves is calculated independently and adjusted to reduce any deflections. In addition, the walls in the far back glow with an intense indirect light, dipping the space into a bright cloud-like palette of colours with gentle darker tones generated by the shadows. The sloping steel shelves and amiable facial expressions painted upon the dolls’ faces together create a dream-like harmony.As a whole, the two zones of the project are seamlessly connected by the ‘floating’ small scenes, their visual effect enhanced by the shadows of different degrees of light and depth. Additionally, the soft sun rays of the natural light filter through the facade’s dot gradient glass facade — a reinterpretation of a traditional cloud pattern, enfolding the whole space in translucent warm light.
LEAD Architects: Ryuichi Sasaki/Sasaki Architecture + Rieko Okumura/Atelier O
Design Team: Gen Sakaguchi, Michal Rogozinski/Sasaki Architecture
Light Design: Kazuhiro Nagashima / CHIPS LLC + Natsuha Kameoka / Lighting Sou
Producer: E-Sohko Group
Contractor: E-Sohko Group + Urban Plan
Client: BEISHU
Photo: Takumi Ota, Ryuichi Sasaki
Location: 2-3-12 Taito, Taito-ku, Tokyo, Japan
Area: 80.70m2
Completion Date: December , 2015
Light Design: Kazuhiro Nagashima / CHIPS LLC + Natsuha Kameoka / Lighting Sou
Producer: E-Sohko Group
Contractor: E-Sohko Group + Urban Plan
Client: BEISHU
Photo: Takumi Ota, Ryuichi Sasaki
Location: 2-3-12 Taito, Taito-ku, Tokyo, Japan
Area: 80.70m2
Completion Date: December , 2015
Awards/Prizes
International Design Awards 2016, Gold Prize (USA)
Leaf Awards 2016, Shortlist (Europe)
The Plan Awards 2018, shortlist (Italy)
JCD Design Award 2015 (Japan)
DSA Design Award 2015 (Japan)
The Plan Awards 2018, shortlist (Italy)
JCD Design Award 2015 (Japan)
DSA Design Award 2015 (Japan)