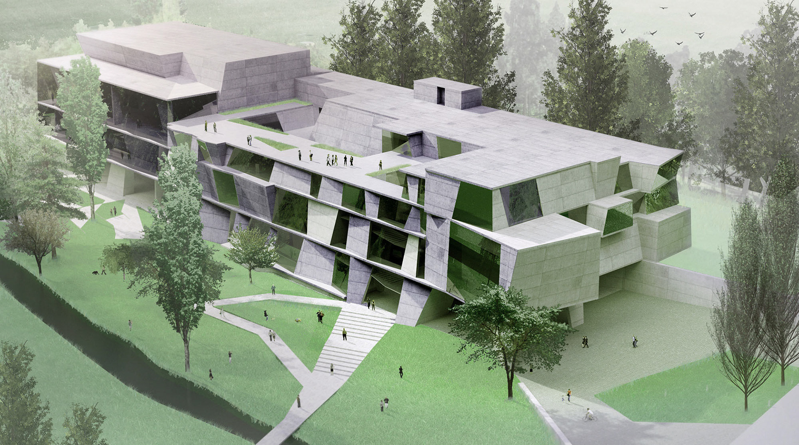
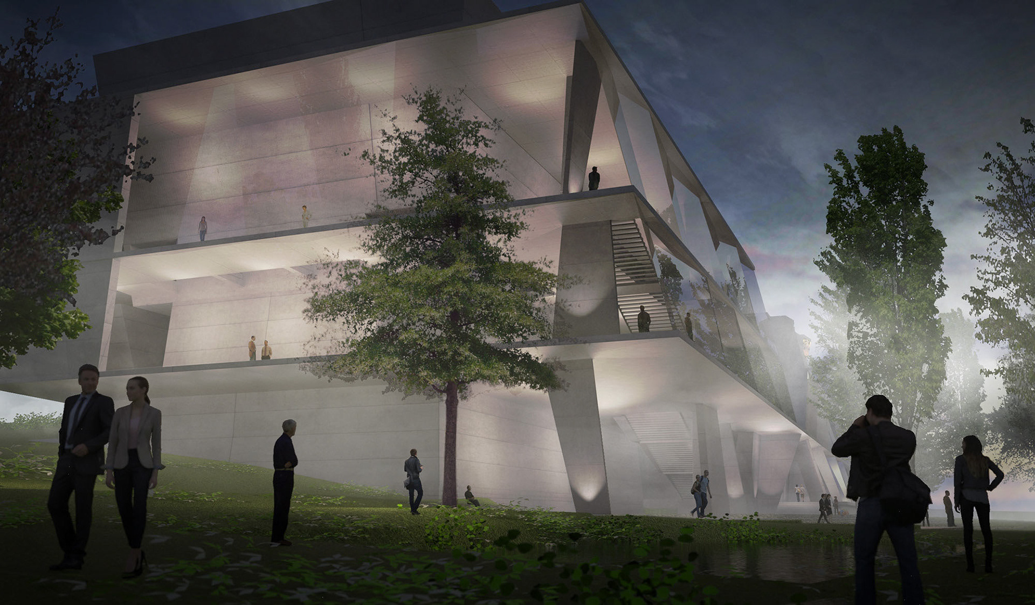
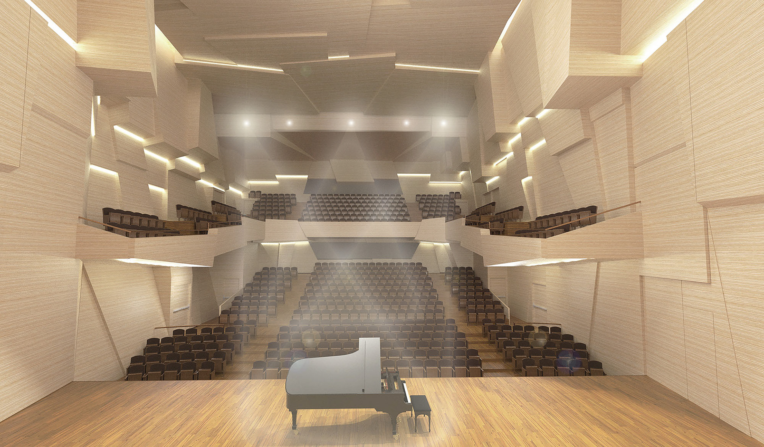
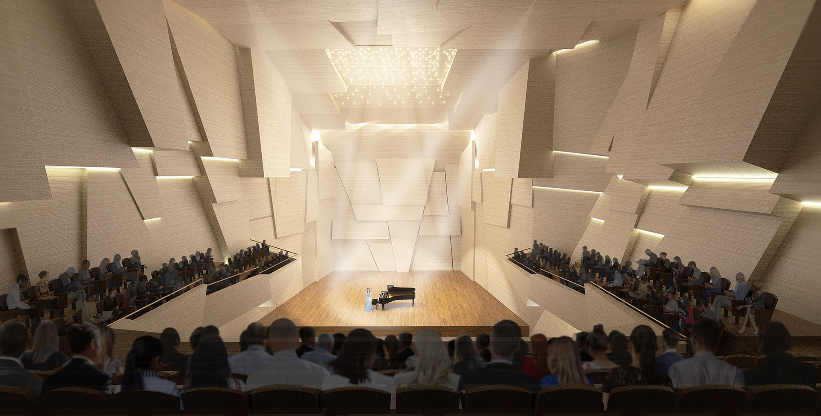
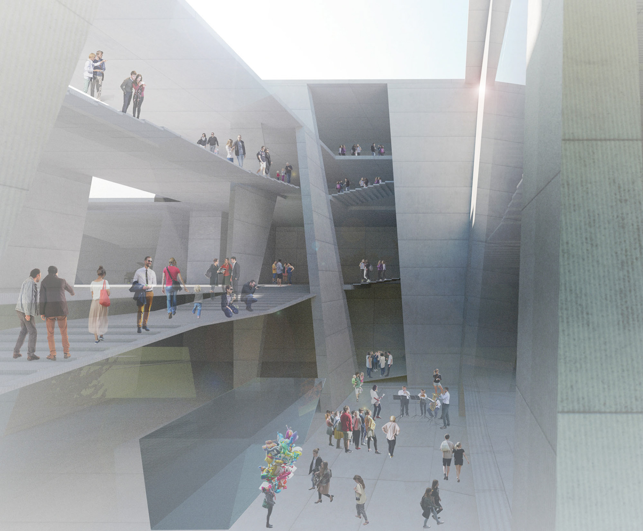
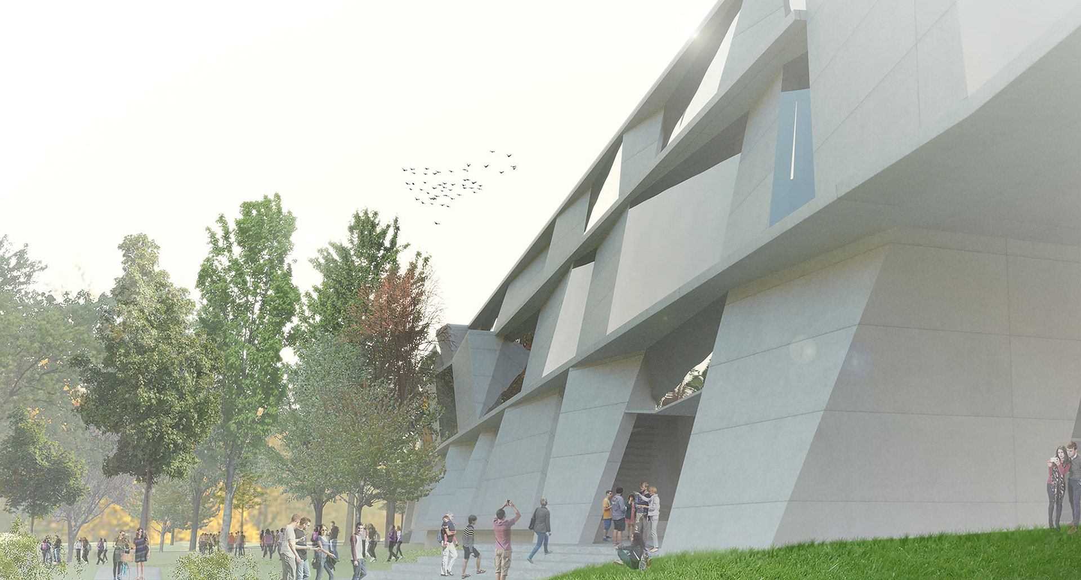
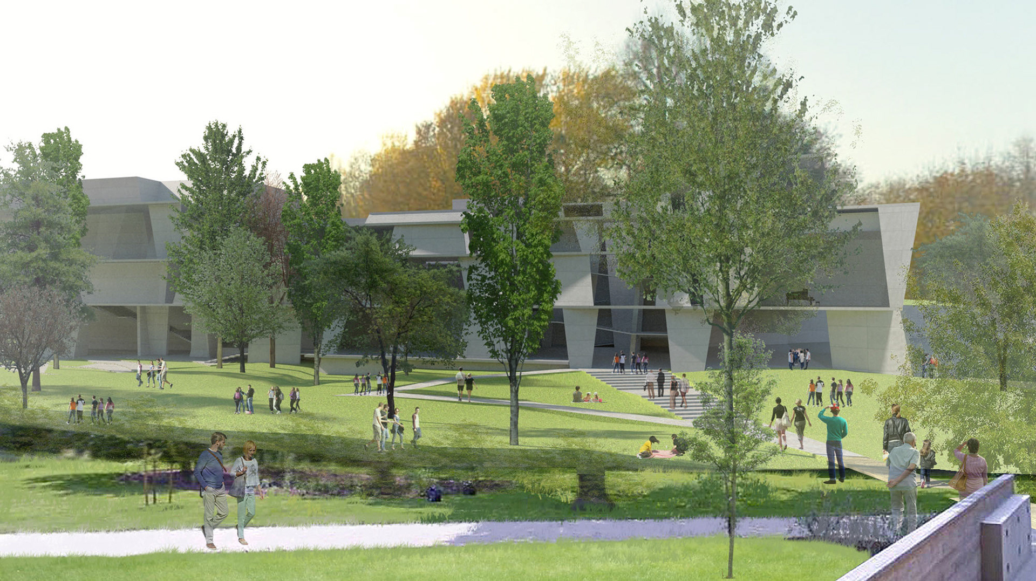
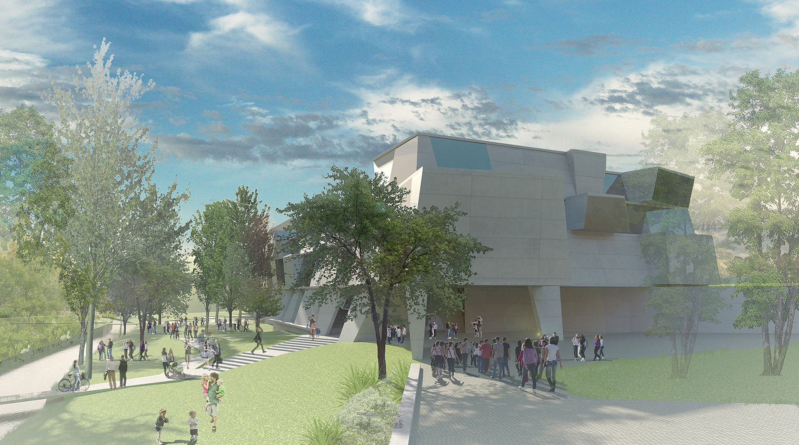
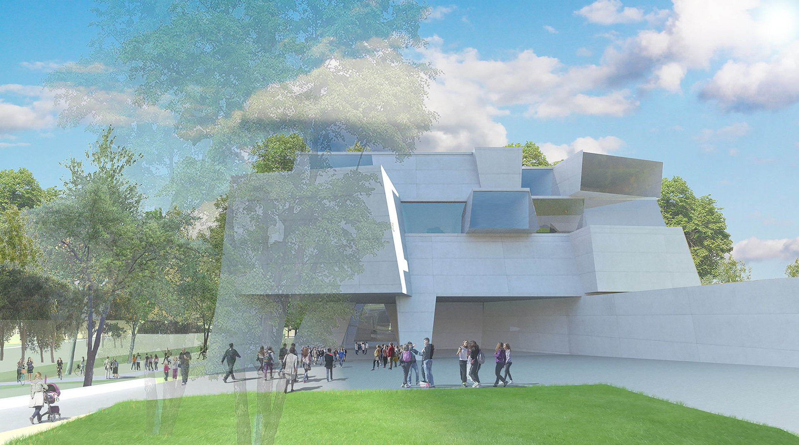
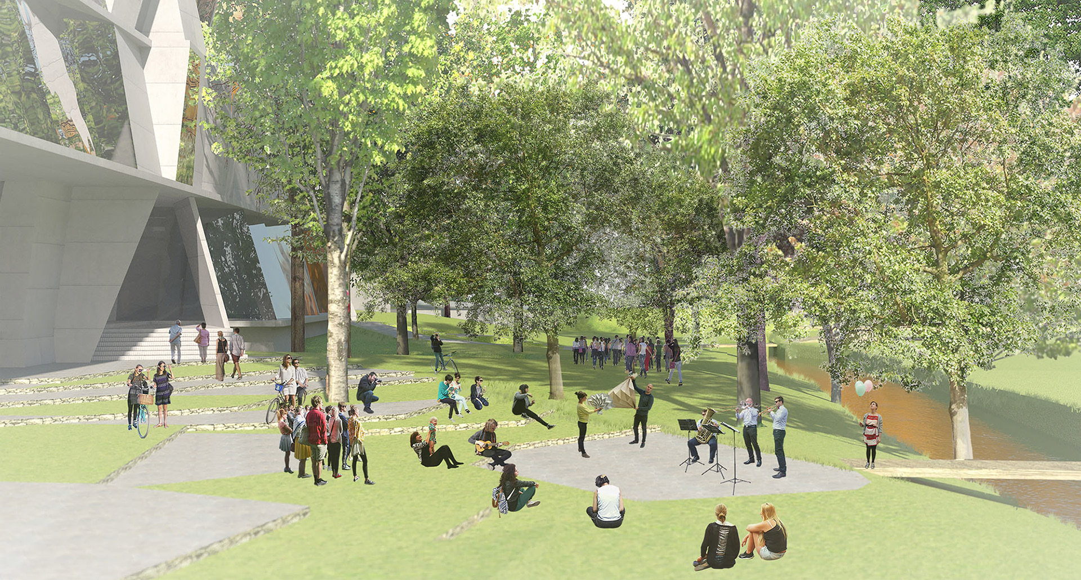
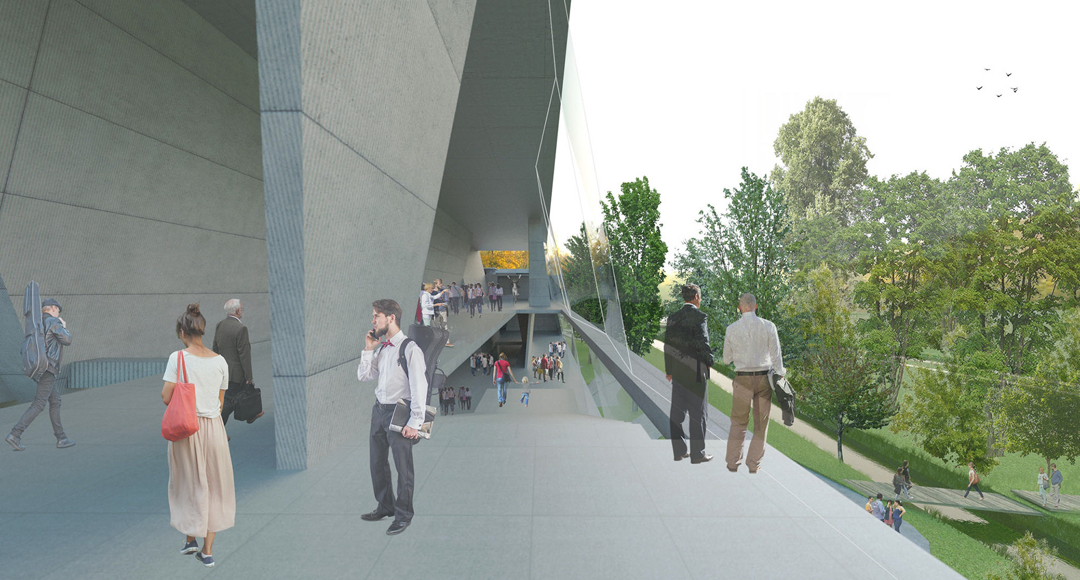
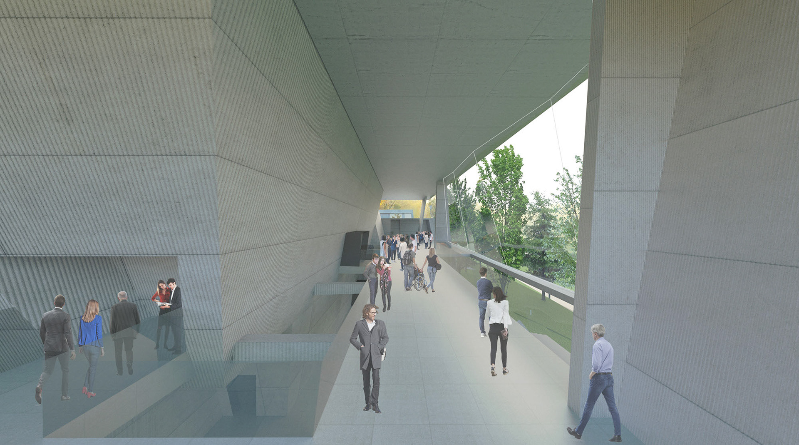
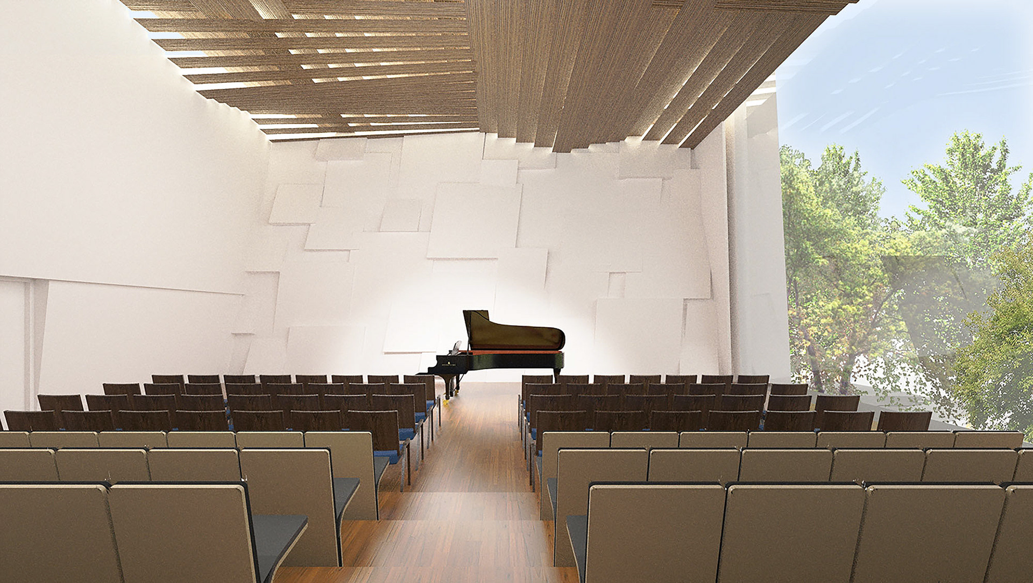
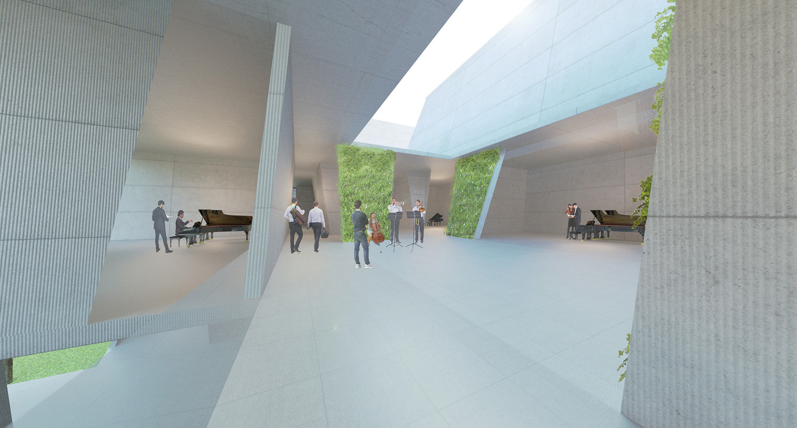
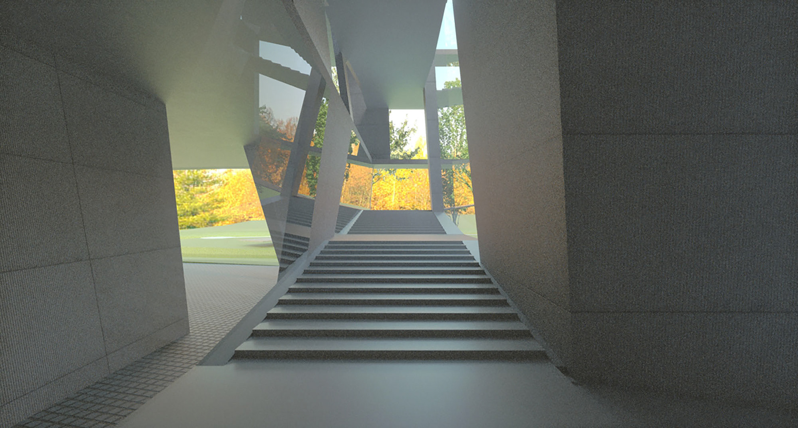

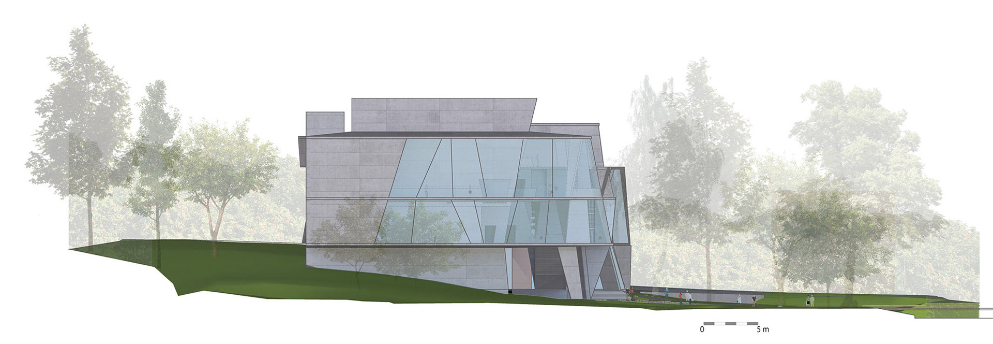
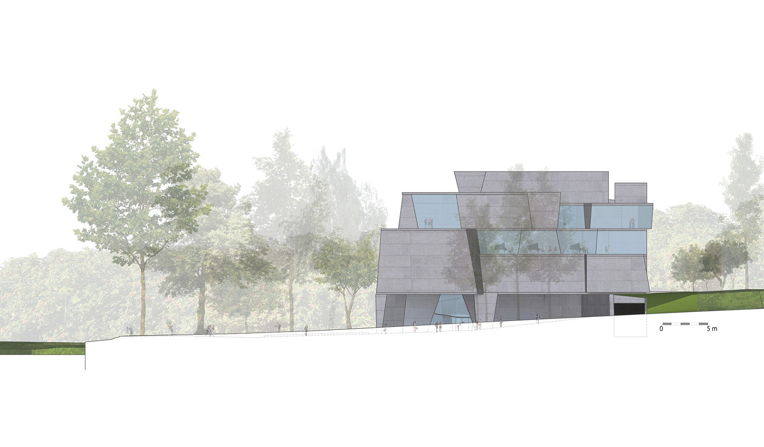
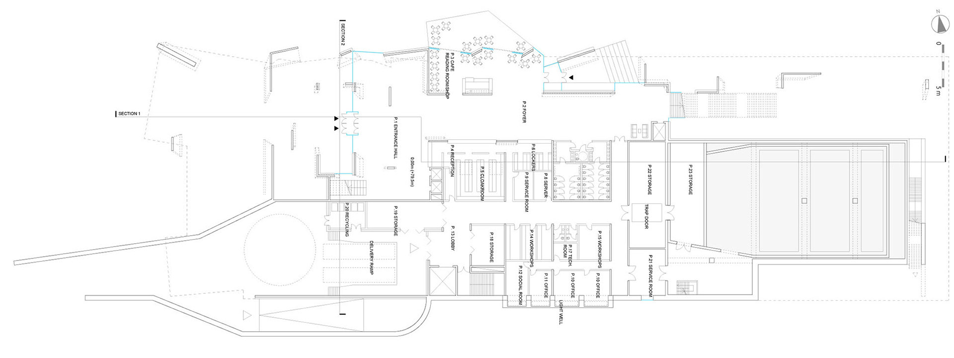
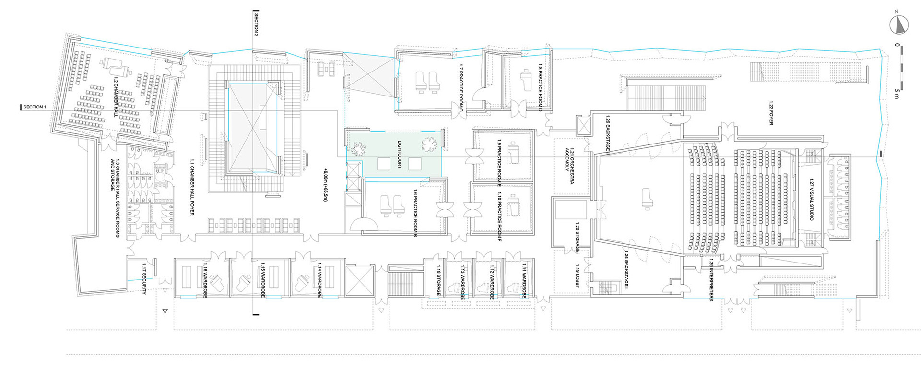
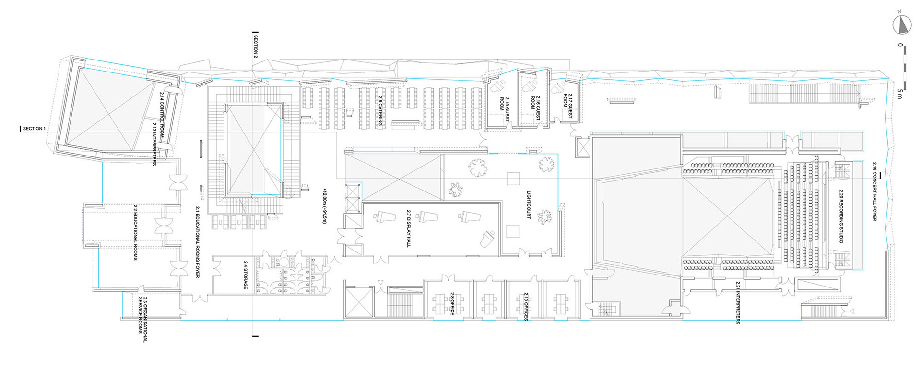
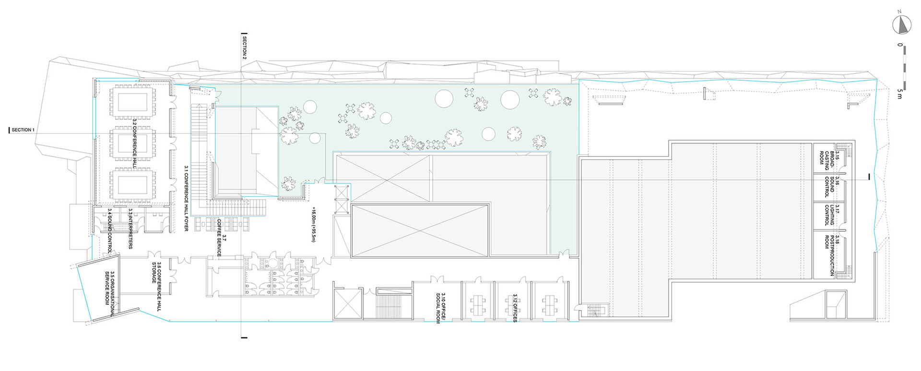

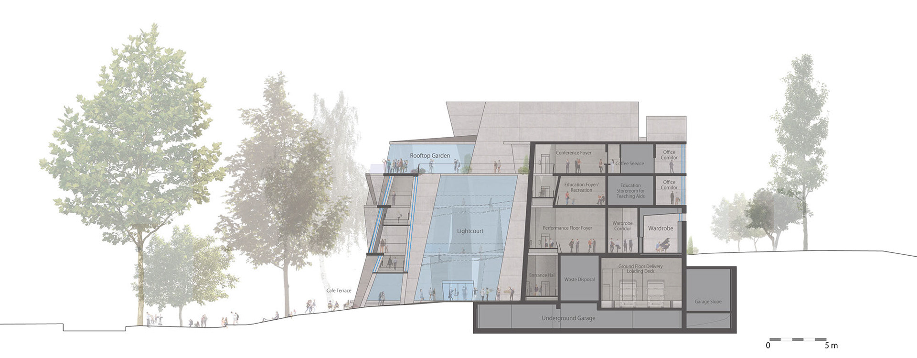
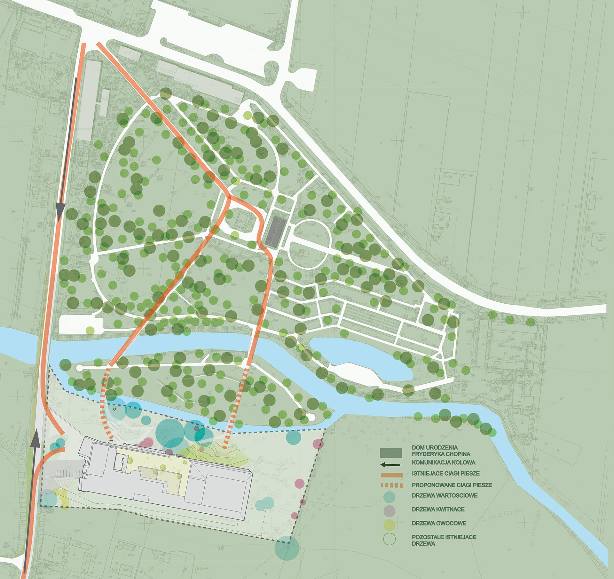
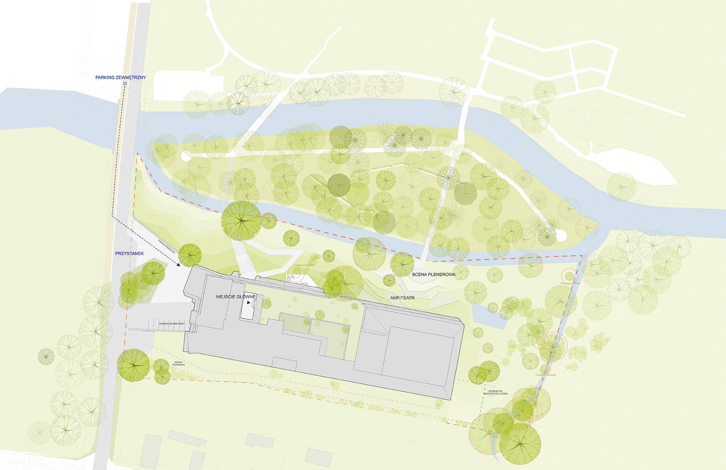
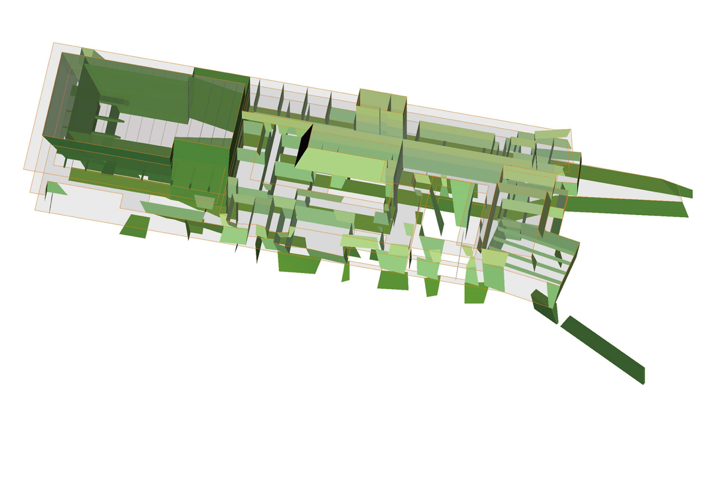
国際音楽センターは、フレデリック・ショパン研究所の活動を拡大・強化し、ショパンの生地であるジェラゾヴァ・ヴォラにある支部を芸術・教育活動の盛んな中心地にすることを目的としています。そのため、周囲の環境や、作曲家の記念碑であり生誕地でもある魅力的な公園の影響を尊重しながら、その場所と切り離せない精神に焦点を当てた建築とされました。
公園に面した北側の多層構造のファサードをガラスのギャラリーホールとして設計することで、周囲の風景を自由に見渡すことができ、また公園側からコンサートホールの形を見せることができます。このファサードの彫刻的な幾何学形状は、ガラス、柱、壁の変動により、小さな断片に分割され、全体のスケール感を縮小し、軽快さを増すと同時に、ダイナミクスを与えています。壁や天井の多くの開口部と内部にも一種のランドスケープが作られています。景色や見る人に向かって開かれ、魅力的で興味深く、親しみやすい建築を形成しています。
切れ目のない空間の対話が生まれる
国際音楽センターの建物内には、ゲストのための2つの主要なコミュニケーションルートがあります。1つは、東西軸のエントランスゾーンからコンサートホールのホワイエにつながるもので、もう1つは、内部を囲む彫刻のような形をした階段を備えたメインの中庭で、すべてのフロアを通ってルーフテラスにつながるものです。明確なコミュニケーションシステムとゾーン(コンサート、練習、教育、会議)により、使い勝手の良い建物となっています。
音と空間の対話
音楽は、時間、空間、そして同時に空虚さを表現することができ、メロディーやペースの絶え間ない変化によって音楽空間の表現をすることができます。建築は、空間の一連の変化から、構造体の調和を保ちながら、可変する形態などで構成されています。私たちのプロジェクトでは、音楽の楽譜の幾何学的な部分を使い、スケールを変え、動かし、それによって建物のさまざまなレベルを作り出しています。コンセプトはルバートの概念を参考にしていますが、そこからどのような形を踏襲しているのか、一義的な解釈を押し付けることはしたくありません。音楽のように、受け手ごとに異なる感情や感動を呼び起こすような建築を作ることを前提としました。
コンサートホール
コンサートホールは、最高の音響基準で設計されています。残響エネルギーに富んだ最も均一な音場を提供するために、サイドパネルとバックバルコニーを備えた「シューボックス」タイプの音楽ホールとしています。このソリューションのもう一つの利点は、アーティストと観客の間の親密さと近さです。台形の音響パネルの塊は、オブジェクト全体の建築言語を和らげ、音楽のためだけの空間を作り、ホールの形状や芸術的表現にも影響を与えています。
ホワイエ
コンセプトは、東西軸に沿ってメインエントランスを開くことで、オブジェクトと環境の明確なつながりを想定しています。この軸は、東側のエントランスゾーンとメインコート、そしてコンサートホールのホワイエを結んでいます。ホワイエには大きなガラス窓があり、公園を遮るものなく見渡すことができるため、すべてのフロアでゲストと自然と常に触れ合わせることができます。ホワイエからカフェ、MCM前の広場に至るまで、内と外を自由に行き来できるよう、南北の軸線上にもつながりを持たせました。
人と音楽
目標は、様々な開口部、視覚的なつながり、目立たない形で機能的な要件を満たしながら、明確で読みやすいユーザーインターフェースのゾーニングを持つオープンプランを作ることでした。コンセプトは、東西軸に沿って主要なエントリーを開くことで、対象物と環境との明確なつながりを想定しています。この軸は、東側のエントランスゾーンとメインコート、そしてコンサートホールのホワイエを結んでおり、ホワイエからの大きなガラスのおかげで公園の視界を遮るものがないように伸びているため、ゲストはすべての階で常に自然と接していることになります。
メインの中庭は、外部と内部の空間要素を兼ね備えており、個々のアクティビティやテラスを介して、ゲストを公園へと導きます。建物内の垂直方向のパーティションは、部分的にオープンになっています。そのため、内部にもランドスケープが形成されており、北側の側面からガラス越しにアクセスすることで、公園とシームレスにつながっています。内部からは、公園のパノラマビューが見えます。フレデリック・ショパンを記念したモニュメントと、このユニークな場所が融合しています。コンクリートとガラスで構成された幾何学的なフォルムは、壁と柱で構成された空間で振動し、台形の立体によってそのユニークさがさらに強調されています。
練習室
教室のエリアは、活動と関心の中心となりました。開口部を通して、センターの日常的な音楽活動を紹介しています。建物の1階部分は「音楽のためのフロア」として設計され、ユーザーのさまざまなニーズを満たしています。リハーサル室、ドレッシングルーム、チェンバールーム、コンサートルームなど、1階にあるすべての音楽関連の部屋を近接して配置することで、機能的にわかりやすく組み合わせ、コミュニケーションをとりやすくしています。エクササイズルームは、お好みに応じて、閲覧可能な状態にしたり、許可なくアクセスできないようにしたりすることができます。
既存と新規の対話
国際音楽センターの設立は、フレデリック・ショパンの生家近くの公園のすぐ近くに設けられます。新しいオブジェクトとその周辺に存在することを意識し、それが作曲家を讃えるモニュメントの一部になることを目指しました。MCMの内部を周囲の環境や、より大きなスケールでは公園のクリズワダ-ポルコウスキーゴとリンクさせ、ゲストには仮説全体への自由なアクセスを提供し、投資家にはオブジェクトの仕事と生活の構成における自由を提供することが大前提となりました。
Location: Zelazowa Wola, Poland
Lead Architect: Ryuichi Sasaki/Sasaki Architecture
Project Team: Gen Sakaguchi, Anna Kwapień, Yuriko Ogura/Sasaki Architecture, Michal Rogozinski
Local Architect: Jacek Lenart/Studio A4
Structure Engineer: Ayumi Isozaki/Schnetzer Puskas Ingenieure AG
Acoustic Consultant: Akira Ono/Nagata Acoustics
Landscape Design: Takeshi Matsuo/PLAT design
Client: The Fryderyk Chopin Institute
Total area: 11,278 m2
Status: Competition 2018
The Chopin International Music Centre is a project whose aim was to expand and strengthen the musical activities of Fryderyk Chopin Institute: to create a thriving centre of artistic and educational activities in the memory of Fryderyk Chopin at his birthplace, Żelazowa Wola. The architecture, therefore, has been designed to focus on the spiritual spatial sensation of the village. This was achieved by integrating the structure with its surrounding environment richly filled with nature: an attractive park that plays the role of a monument to the famous composer and his origin place. The facade displays the multi-storey design of the structure with reflecting glass walls. The north side of the facade, facing the park, was designed as a glass gallery hall which allowed for a lavish view of the surrounding landscape scenery — while also revealing the architectural form of the concert hall from the exterior view. The geometric design of the architecture of the facade, as if shaped like a sculpture, is dynamically broken up into smaller fragments by the variations of glass, columns, and walls. This reduces the overall scale and adds a sense of lightness and flexibility to the existing space. Multiple openings in the walls and ceilings of the music centre in the interior likewise create a visual image of a landscape. This gives the building an openness to the viewers from the inside and the outside — forming an attractive, unique, and nature-friendly architectural piece.
Spatial intercommunication:
The International Music Centre provides two main routes for its visitors: one leading from the entrance zone on the east-west axis to the concert hall’s foyer, while the other directing the movement from the main courtyard with a sculptural staircase surrounding the interior onto the rooftop terrace — moving through all the floor levels. These routes create an intersection between the various spaces within the structure, which develop a clear communication system within the musical zones: concert hall, practice spaces, educational facilities, and conference rooms — all building the structure to be user-friendly and convenient.
A continuing dialogue between space and sound:
Music has the ability to express time, space, and emptiness simultaneously. The expression of the musical space may be achieved through the constant changes in the melody and its pace. This may be applied to architecture, as it consists of a series of changes in space to variable forms, architectural elements of its dynamic nature — which all maintain the harmony and flexibility of the building. In this project, geometry is used to portray the musical arrangement in its change of scale and movement, creating different levels of the structure with a diverse approach to each section. The design of this idea is based on the musical concept of rubato, expressive and rhythmic freedom — however, there is no single interpretation in what way the project adapts this notion. The end goal was to create an architectural structure that evoked different feelings, emotions, and impressions in each individual recipient — as with music.
Concert Hall:
The concert hall is designed to have the highest acoustic spatial properties. To provide the most uniform sound field rich in reverberance, the music hall takes the basic form of a ‘shoebox’: a type of structure which has side panels and back balconies. An advantage of this design is that it provides intimacy and proximity of the audience with the performing artist. The mass of the trapezoidal-shaped acoustic panels softens the architectural language of the entire spatial structure, creating a space solely for the musical purpose in its shape and artistic expression of the music hall.
Foyer:
The architecture provides a clear connection between the structure’s space and the environment by having the main entrance opened along the east-west axis. This axis acts as the connector between the entrance zone located to the east and the main court with the concert hall’s foyer. The foyer has large glass windows that provide an unobstructed view of the park, allowing guests to be in constant contact with nature from all levels of the structure. A connection has also been created on the north-south axis so that people could freely move between the interior and exterior of the structure: from the foyer to the cafe, and then to the plaza in front of the MCM.
An architectural connection between music and people:
The aim of the project was to create an open plan with a variety of openings, visual and functional connections in an unobtrusive way — while also with clearly legible user interface zone areas. The clear connection between the structure and its environment is established by the main entrance openings along the east-west axis, which connect the east side entrance zone with the main court and the foyer — extending to an unobstructed view of the park with the use of the large glass, enabling the visitors to be in constant contact with the surrounding natural environment.
The main courtyard of the structure combines external and internal spatial elements, leading visitors to the park through a variety of spaces and terraces. The interior’s vertical partitions are partially opened. This creates an inner landscape, seamlessly connected to the park that is accessible through the glass walls on the north side of the building. From the interior, a panoramic view of the natural surrounding environment is available to view, including the monument commemorating Fryderyk Chopin. The geometric concrete and glass forms vibrate in the musical space composed of walls and columns; their unique characteristics only further emphasised by the design of the trapezoidal-shaped structures.
Music practice spaces:
The music practice spaces are designed as classroom areas of the music centre aiming to stimulate the activity and interest of the students. Through the window openings, the daily musical activities of the centre are displayed to the visitors. The first floor of the structure is designed as a ‘floor for music’ and caters to various needs of its users. All the rooms on the first floor for musical purposes are placed in close proximity to each other — some of these are rehearsal rooms, dressing rooms, chamber rooms, and concert rooms — in order to combine them in a functional and communicative design, in a unison. While the practice rooms have the special option of either being made visible to the public or kept private, solely depending on the preference of the users for their convenience.
A dialogue between the ‘existing’ and the ‘new’:
The International Music Centre has been planned to be in the vicinity of the park near the birthplace of Fryderyk Chopin. As a conscious effort to integrate the building into its surrounding environment, it was aimed to serve the Żelazowa Wola as a part of the monument in honour of the composer, linking the interior of the MCM to the natural environment and on a larger scale to the Krzywada-Porkowskiego park: providing visitors with free access to all the musical facilities and to provide the investors with freedom in the composition of their work and personal life.
The International Music Centre has been planned to be in the vicinity of the park near the birthplace of Fryderyk Chopin. As a conscious effort to integrate the building into its surrounding environment, it was aimed to serve the Żelazowa Wola as a part of the monument in honour of the composer, linking the interior of the MCM to the natural environment and on a larger scale to the Krzywada-Porkowskiego park: providing visitors with free access to all the musical facilities and to provide the investors with freedom in the composition of their work and personal life.
Location: Zelazowa Wola, Poland
Lead Architect: Ryuichi Sasaki/Sasaki Architecture
Project Team: Gen Sakaguchi, Anna Kwapień, Yuriko Ogura/Sasaki Architecture, Michal Rogozinski
Local Architect: Jacek Lenart/Studio A4
Structure Engineer: Ayumi Isozaki/Schnetzer Puskas Ingenieure AG
Acoustic Consultant: Akira Ono/Nagata Acoustics
Landscape Design: Takeshi Matsuo/PLAT design
Client: The Fryderyk Chopin Institute
Total area: 11,278 m2
Status: Competition 2018
Lead Architect: Ryuichi Sasaki/Sasaki Architecture
Project Team: Gen Sakaguchi, Anna Kwapień, Yuriko Ogura/Sasaki Architecture, Michal Rogozinski
Local Architect: Jacek Lenart/Studio A4
Structure Engineer: Ayumi Isozaki/Schnetzer Puskas Ingenieure AG
Acoustic Consultant: Akira Ono/Nagata Acoustics
Landscape Design: Takeshi Matsuo/PLAT design
Client: The Fryderyk Chopin Institute
Total area: 11,278 m2
Status: Competition 2018