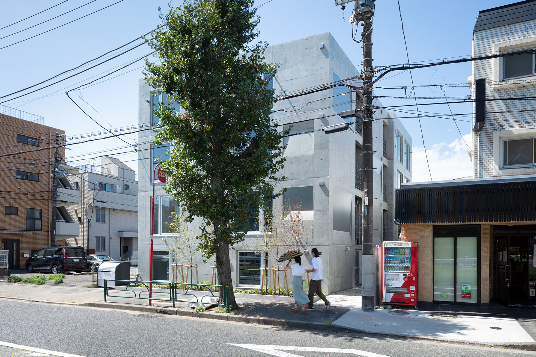
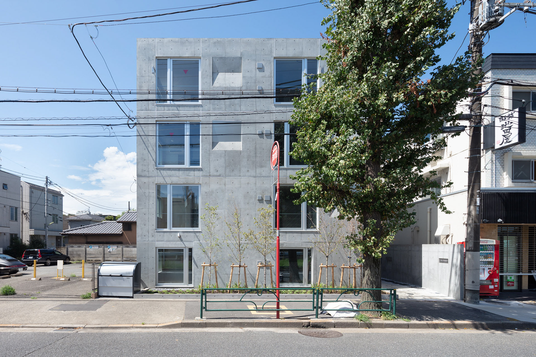
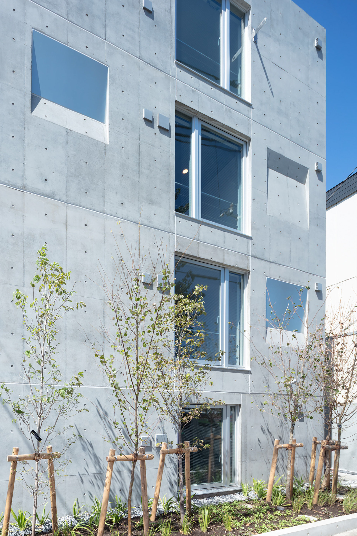
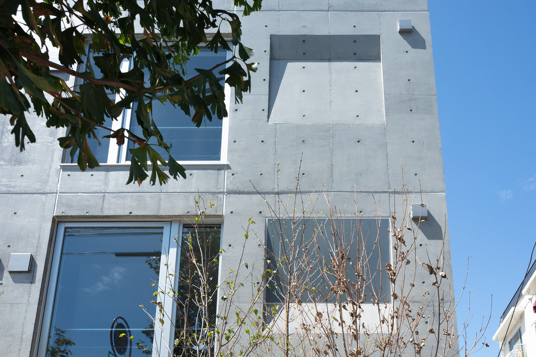
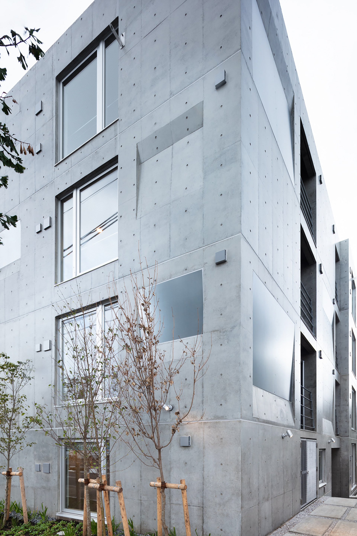
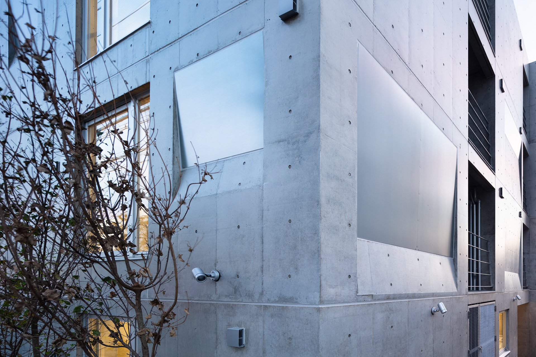
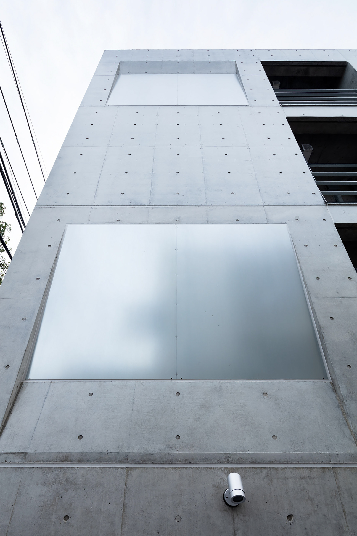
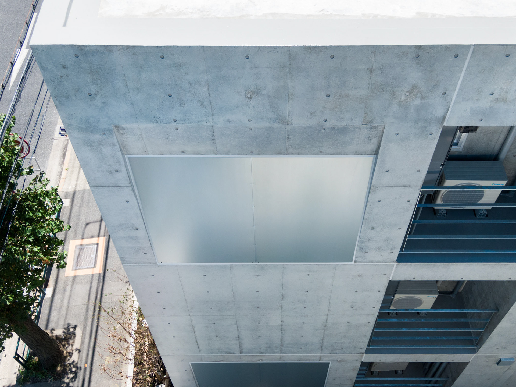
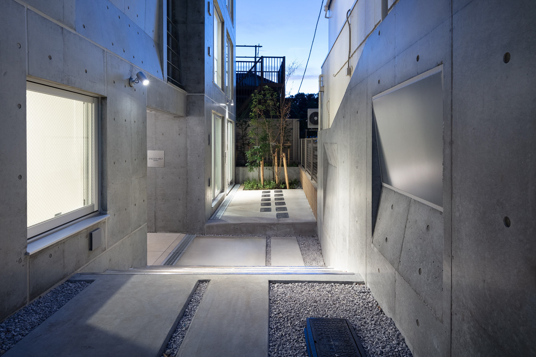
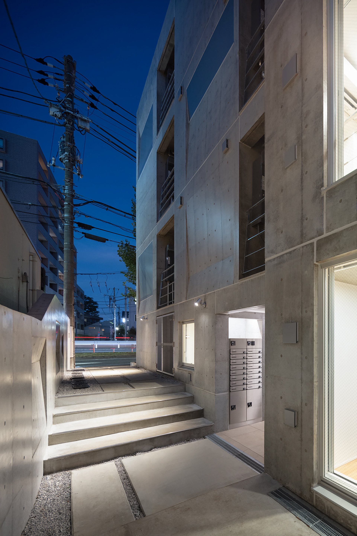
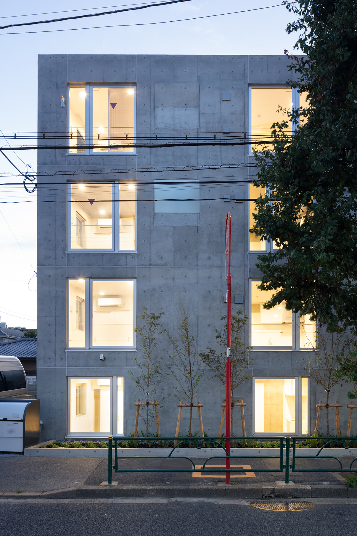
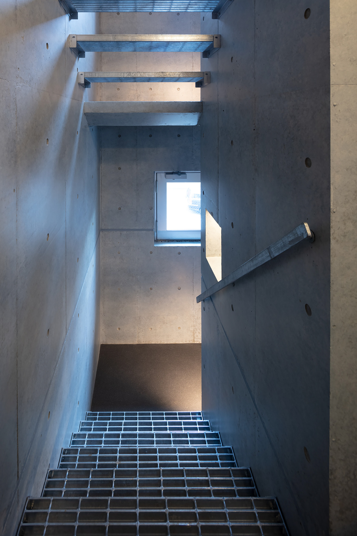
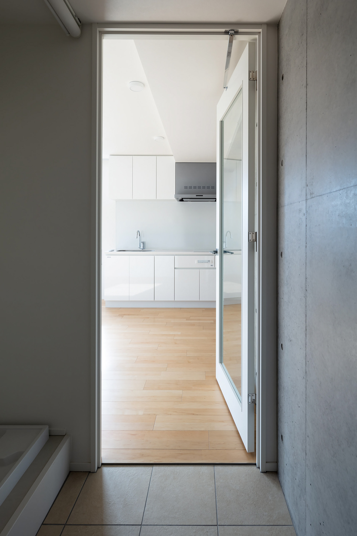
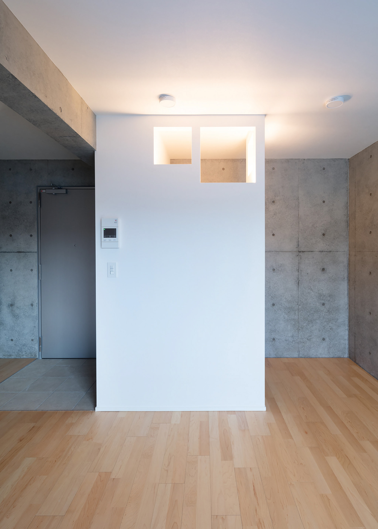
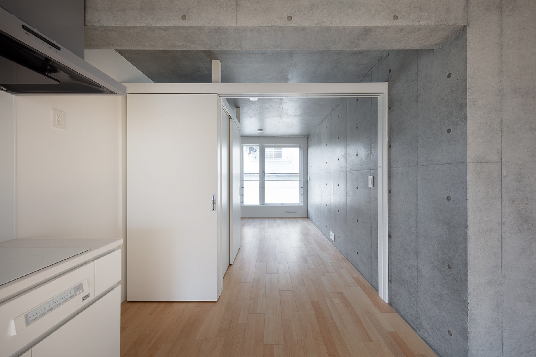
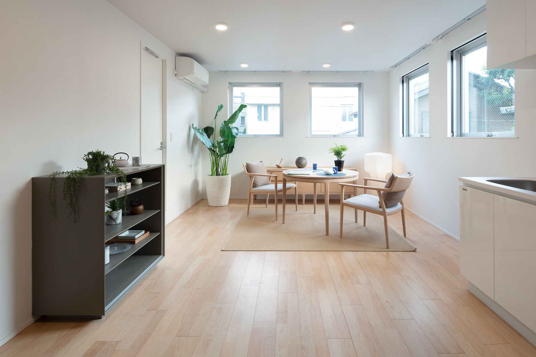
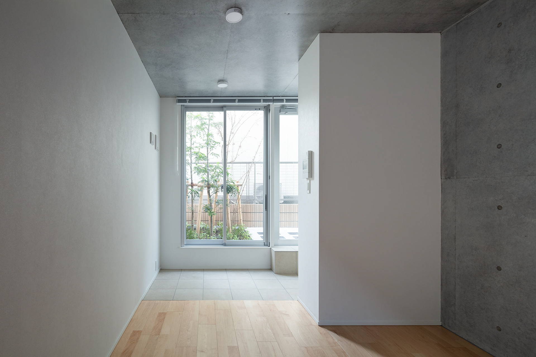
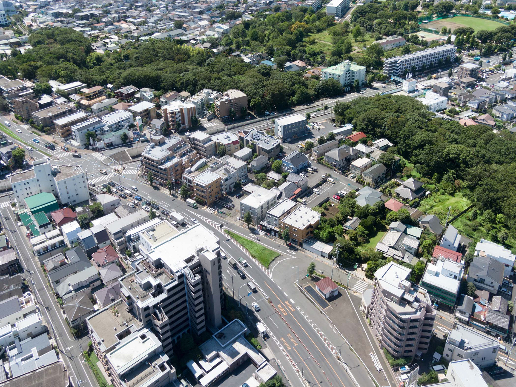
都心で唯一の渓谷がある等々力渓谷の近くに16戸からなる賃貸の集合住宅である。周辺環境として等々力渓谷と何らかの呼応が出来るファサードの在り方が求められた。建物は幹線道路に面しており、道路から奥まったエントランスへ向かうアプローチが、谷を想起させる世界観へと引き込む空間となっている。基本的に、用いる形態は原始的に容易に認知できる正方形とし、開口部、谷を象ったくぼみ壁などに展開して、ひとつの世界観を街の人々、居住者が彷彿できるように計画した。開口部、窪み壁の溶融亜鉛メッキ板は、その日ごとの天候状況、コンスタントに通過する自動車、自転車、人々を映し出している。各住戸は、ワンルームから1ベッドルームタイプで、正方形に大きく象った開口部により空間のひろがりや光、風の入り方など配慮した計画となっている。西側の住戸からは、等々力渓谷が開口部を通して借景となっている。住戸は無駄をそぎ落としたシンプルなデザインと、多様で自由度の高い空間構成を組み合わせている。素材のコントラストによる表現とし、白色の壁とコンクリート打放しの構成としている。それぞれの住まい手により、リビング、ダイニング、ベッドルームを変化させることが出来る空間関係がある。また、居室内に部分的に囲まれた場を設けることで、ウォークインクローゼットやコンパクトなパソコンブースともなりえるような空間のきっかけを計画し、その壁にも正方形の開口を設け空間の広がりが持てるようにしている。ミニマリズムを基調に、素材と空間による遊び心を加えることで、モノに支配されない豊かさ、持たない生活の形を提案している。
建物用途:共同住宅、長屋
敷地:東京都世田谷区
竣工:2020年8月
PRODUCE:株式会社モデリア、株式会社エスセナーリオ
構造:寺戸巽海構造計画工房
施工:斎藤工業株式会社
建築主:秀光建設株式会社
写真:太田拓実
受賞
アイコニック賞2021 WINNER
プラン賞2021 ショートリスト
ワールド・アーキテクチャー・フェスティバル・アワード2020-2021 ショートリスト
This residential project is built close to the Todoroki Ravine Park — the only wild valley located in central Tokyo alongside the Tamagawa river. The building with a view on the Todoroki Ravine consists of 16 units, with its facade as the main feature — reflecting the rareness and exotic nature of the wild environment found in the midst of busy roads. The quiet entrance of the structure, as if secluded from the bustling city, is a design factor inspired by the valley. The basic structural form used in the facade’s composition is a square: primitive and recognizable shape. These squares, which may be found developed into elements of the facade’s openings or recessed walls, are developed into shapes of the valley ― suggesting an emphasis on the concept of nature in an abstract form to the residents and visitors. The galvanized plates built upon the openings and recessed walls reflect in a variety of colors, in neon shades of blues and yellows, the ever-changing weather, and the city’s active movements: the passing transports and pedestrians. Each of the 16 dwelling units differs from one another, as does their positioning vary in the distribution of spaces between the one-person studios and one-bedroom apartments with living, dining, and kitchen areas. Each of the units is individually and carefully planned to utilize the large square openings for extending the space, light, and wind flow. Notably, this allows for the residents’ rooms to face the west and enjoy the square-framed views of the Todoroki Ravine Park through the window openings. In addition, on the first floor, a garden-like area is present, maintaining the concept of preserving the green scenic area. The design of the architectural structure follows a minimalist approach in combination with highly flexible and diverse spatial compositions ― despite the challenge of the spatial urban building limitations. This is achieved by the wide-ranging use of materials in its making, such as the contrast between the white walls and exposed concrete surfaces. The spaces within the dwelling units allow each resident to individually alter the spatial atmosphere of their apartment: flexibly adjusting to their liking the relations between the living, dining, and bedroom areas. In each unit, a partial wall provides a small space, which has a dual function of either a walk-in closet or a compact computer booth. The square openings made on the wall area closer to the ceiling assist in expanding the space. The minimalistic design with the play of materials and space, proposes a rich appreciation of forms and objects in the dynamic state, expanding the concept of living a life without the focus of owning, but rather enjoying the thriving sense of freedom.
Building Type: Residential Housing
Location: Tokyo, Japan
Completion: August 2020
Produce:Modelia Co.,LTD.,Escenario Co.,LTD.
Structure:Tatsumi Terado Structural Studio
Contractor: Saito Construction Company, Ltd
Client: Shukou Kensetsu Co.,LTD.
AWARDS
ICONIC AWARDS 2021, WINNER
THE PLAN AWARD 2021, SHORTLIST
WORLD ARCHITECTURE FESTIVAL AWARDS 2020-2021, CURRENTLY SHORTLISTED