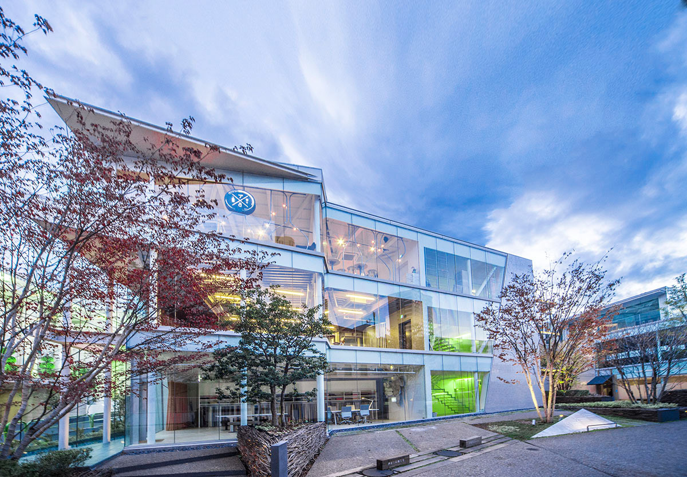
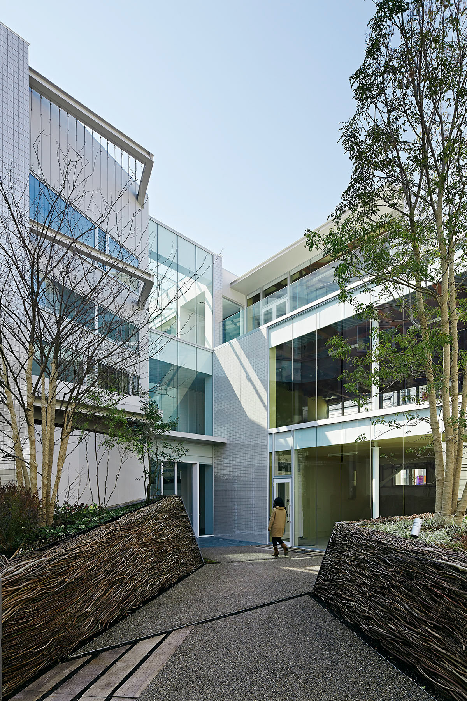
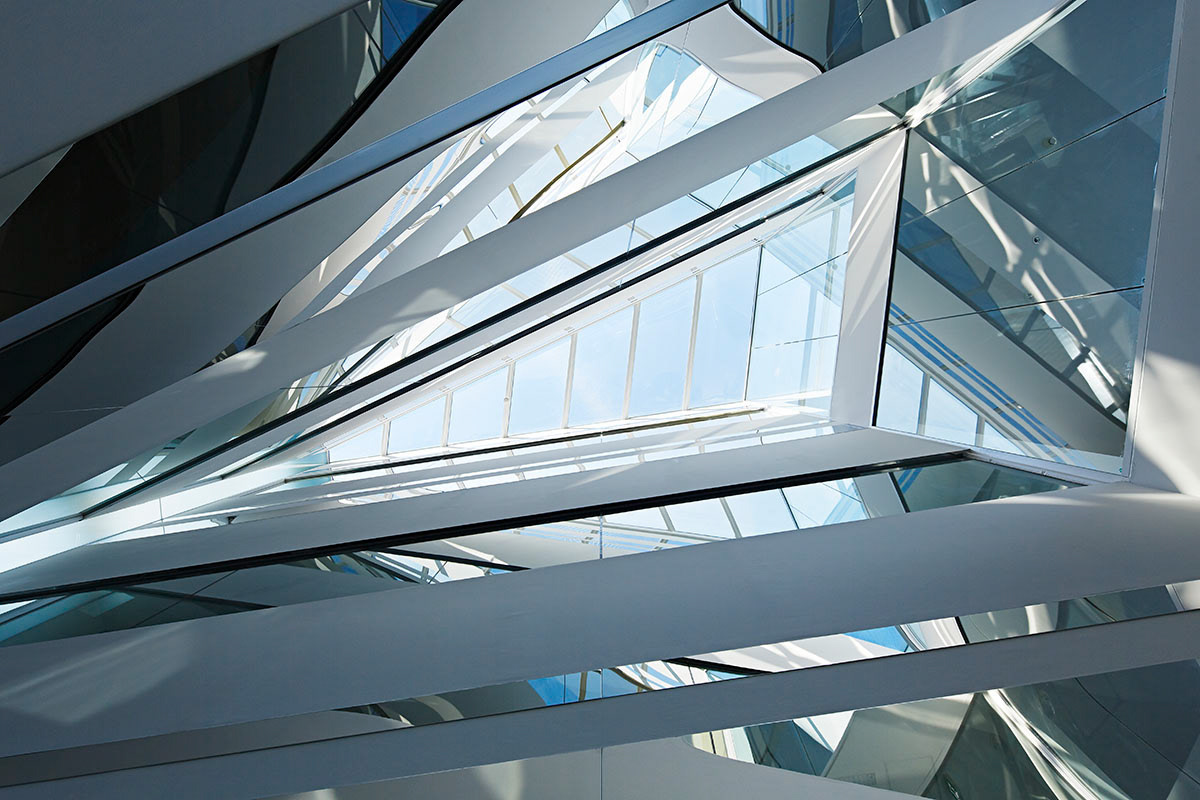
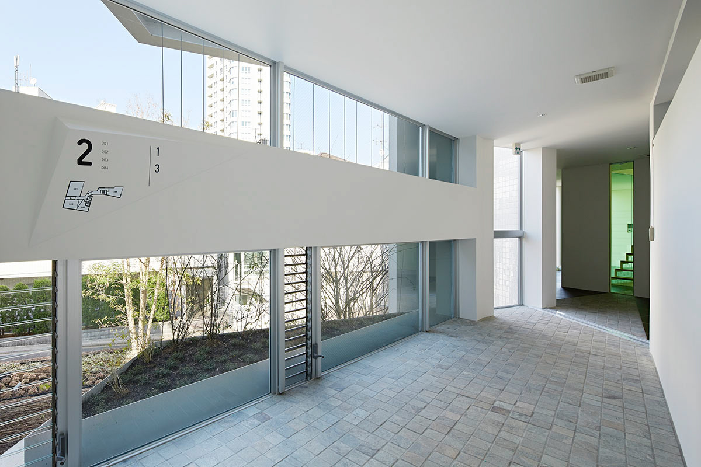
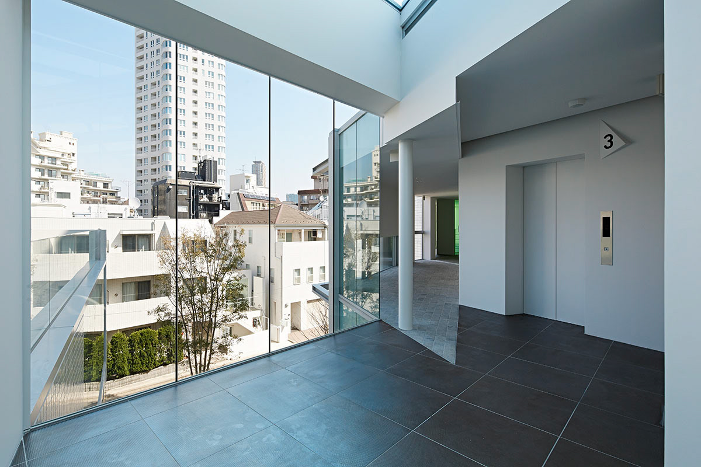
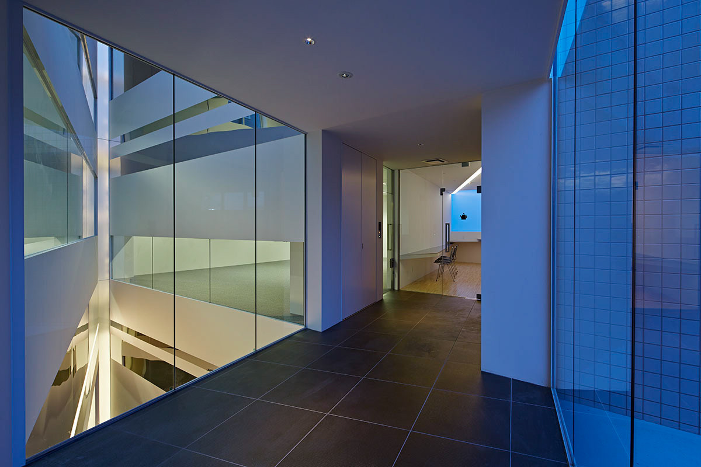
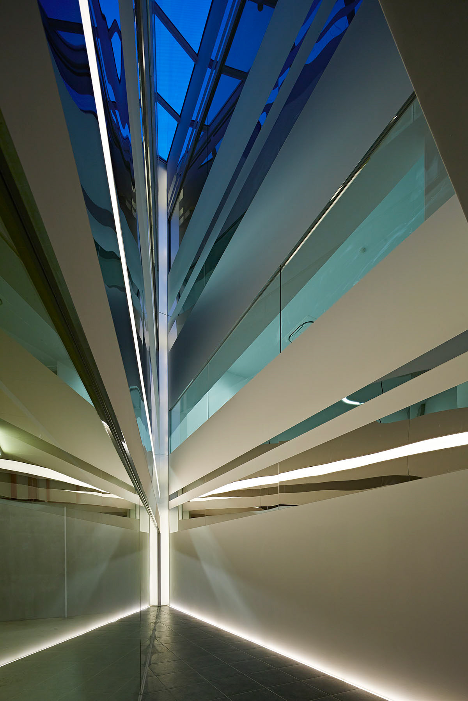
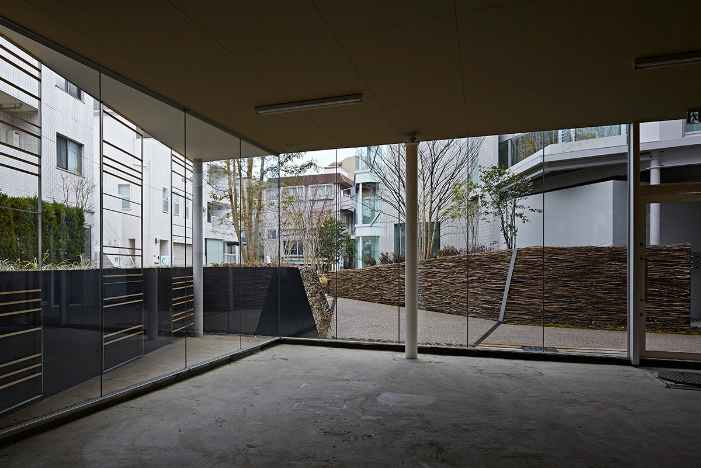
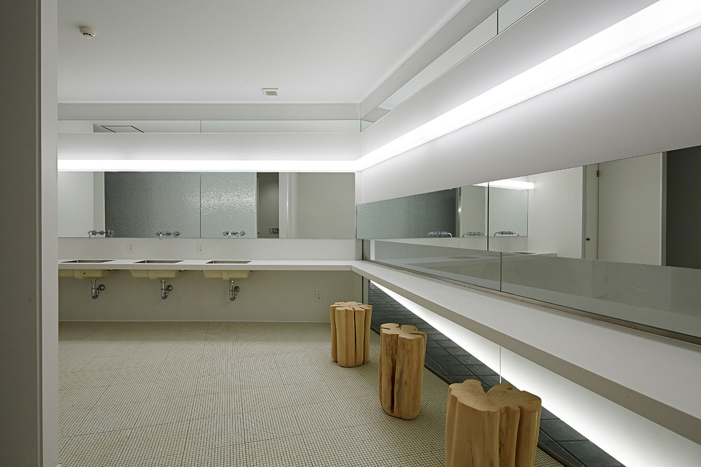
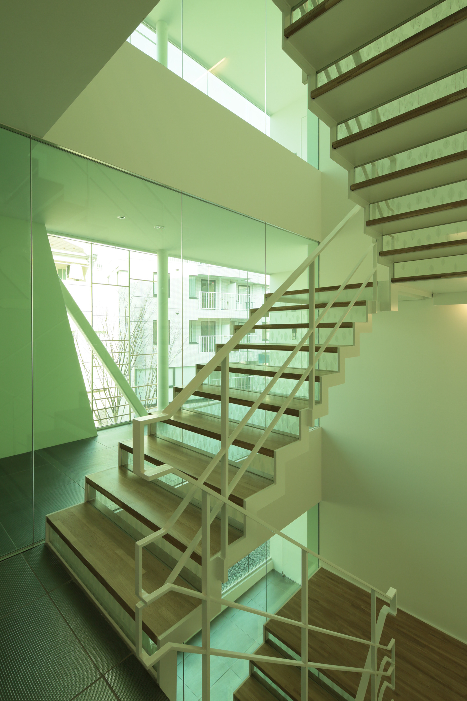
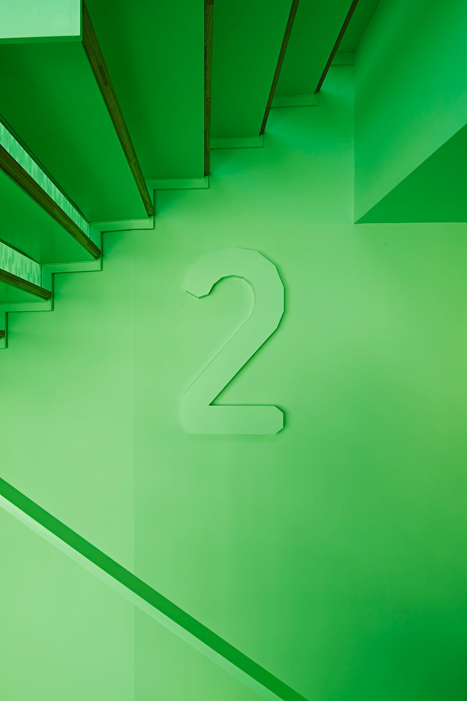
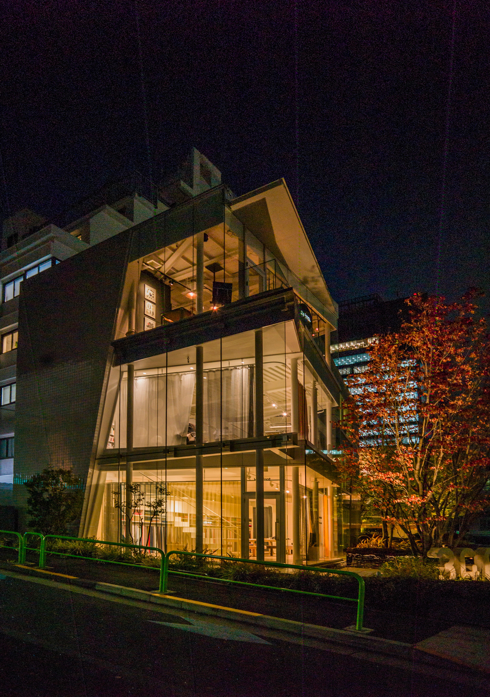
この建物は、東京の南青山に位置する3階建てのオフィス・商業施設です。このプロジェクトは750m²の丘陵地にあり、西、東、北の3方向に道路があります。丘陵地に位置するこのプロジェクトは、西、東、北の3方向に道路があり、そのうちの最後の1本は、プロジェクト全体のデザインに組み込まれた私道です。クライアントの希望に沿って、デザインの目的は、都市の中心に「都会のオアシス」を作ることでした。
デザインは、三角形の幾何学的な形状を敷地の条件に合わせています。この三角形は、構造体の外部から内部へと進むにつれて、素材の使用、色調、密度が変化していきます。2層の三角形のヴォイドには植物を吊り下げ、建物内に緑を取り入れ、ガラスカーテンウォールを通して隣接する大通りとの視覚的なつながりを持たせています。レストラン、カフェ、ショールーム、オフィスなどの様々な空間は、建物の角を回るセミオープンの三角形のバルコニーに包まれています。
2つ大きなボリュームは、同じように三角形のブリッジで結ばれており、そこから露出した梁が外部で交差し、建物の要素と風景の要素を並置している。ロビーエリアでは、鏡面仕上げのステンレススチール、LED照明、フレキシブルパネル、ガラスなどが直線的に配置されており、角張った形状の様々な遊びが無限に広がっています。これらの要素は、自然光が多くの垂直な隙間に入り込み、縞模様や反射する素材に跳ね返ったときに特に目立ちます。これらの要素は、周囲の風景と相まって、ファサードのラスタータイルやガラスカーテンウォールに映し出されます。また、内部の通路を覆う鏡面仕上げのステンレスは、相互浸透の概念をさらに強めています。
この建物のユニークな点は、どこを見ても三角形の形が目に入ることです。建物の内部でも外部でも、その繊細でミニマルな性質を強調しています。グリーンに彩られた階段は、この建物を取り囲む緑の葉脈を挟み込んだガラスの蹴込みで構成されているというアイデアに基づいています。3階の大きな窓と天井は、周囲の環境に開放感を与え、パステルブルーの空とふわふわとした雲が浮かぶ透明なガラスの天井を見上げると、軽やかな感覚に包まれます。平行に並んだフレームは、内部に幾何学的なキアロスクーロ色の影のラインを作り出し、その特徴は外部からもはっきりと見ることができます。全体的にミニマルでユニークな幾何学的構成は、東京の「都会のオアシス」という考えを反映しています。
建築:佐々木龍一、奥村梨枝子、佐々木幹夫、岩渕清、竹内未和、渡辺美恵子、野澤明美, Anna Kwapień / 佐々木設計事務所 構造:OZ.An + Rhythm Design ランドスケープデザイン: Takeshi Matsuo + Takeshi Mita /PLAT design
グラフィック: Nambu Design + Yoshinari Takahashi
照明: Sola Associates
設備: Yuko Sakurai / Hezeraf
Facade Engineering: STANDARD
CG: STACK STUDIO + 佐々木設計事務所
施工: 辰
PM: N ASSET TOKYO
建築主: KIKUMOTO
Photography : Koichi Torimura, Ryota Atarashi, Ryuichi Sasaki
グラフィック: Nambu Design + Yoshinari Takahashi
照明: Sola Associates
設備: Yuko Sakurai / Hezeraf
Facade Engineering: STANDARD
CG: STACK STUDIO + 佐々木設計事務所
施工: 辰
PM: N ASSET TOKYO
建築主: KIKUMOTO
Photography : Koichi Torimura, Ryota Atarashi, Ryuichi Sasaki
延床面積: 1136.75m2
構造: 鉄骨造 地下1階 池上2階
敷地計画地:東京都港区
構造: 鉄骨造 地下1階 池上2階
敷地計画地:東京都港区
受賞
CDデザインアワード2014 BEST100
2Aアジア建築賞2015 ファイナリスト入選
インターナショナル・デザイン・アワード 2015 入選
2Aアジア建築賞2015 ファイナリスト入選
インターナショナル・デザイン・アワード 2015 入選
This project is focused on an interplay of green triangles upon the steel structure. These triangles play the role of articulating the intermediate liminal spaces between the interior and exterior of the building. This building is composed of a three-storey office and retail complex in the Minami Aoyama district of Tokyo. The project is located on a hilly site of 750m² bordered by streets to the west, east, and north. The last of which is a private driveway integrated into the overall design of the project. Following the client’s wishes, the design aim was to create an ‘urban oasis’ in the heart of the city.The design adapts to the site conditions by referencing the geometry of the triangles. These vary in their use of materials, colour hue, and density as they progress from the exterior to the interior of the structure. The design of a two-story triangular void features hanging plants, incorporating greenery into the building, and providing a visual connection to the adjacent main street through its glass curtain wall. The various spaces within the building — consisting of restaurants, a cafe, showrooms, and an office — are enveloped by semi-open triangular balconies rounding the corners of the building.The two separate compartments of the complex are connected by a bridge, likewise in a triangular shape, from which exposed beams intersect on the exterior to juxtapose the building’s elements with the landscape’s. The linear arrangement of the mirrored stainless steel, LED lights, flexible panels, and glass elements in the lobby area present a variety of infinite plays of angular shapes. These are especially visible when the natural light spills into the many vertical gaps, bouncing off the striated and reflective materials. These elements, combined with the surrounding landscape, are projected onto the glossy tiles of the facade and the glass curtain walls. In addition, the mirror-effect stainless steel that covers the interior corridor reinforces further the idea of interpenetration.The unique aspect of this structure is that wherever one looks, one may see triangular shapes. Whether it is on the interior or the exterior of the building, their subtle and minimalist nature is what gives them an appealing quality. While the illuminated staircase in neon green plays with the idea of reflecting the bits of greenery encircling the structure. The large clear windows and ceilings on the third floor of the structure, provide an overall feeling of openness to the surrounding environment and a sense of lightness as one may look up at the transparent glass ceiling of pastel blue sky and fluffy clouds — a sensation of calmness, only further enhanced by the abstract reflective mirroring effects that are made possible by the natural light that illuminates the interior through its large glass openings. Their parallel lined frames create geometric chiaroscuro lines of shadows across the interior, their features clearly visible from the exterior: an overall minimalist and unique geometrical composition hoping to reflect the idea of Tokyo’s ‘urban oasis.
Architectural Team: Ryuichi Sasaki, Rieko Okumura, Mikio Sasaki, Kiyoshi Iwabuchi, Miwa Takeuchi, Mieko Watanabe, Akemi Nozawa, Anna Kwapień / SASAKI ARCHITECTURE
Structure Engineering: OZ.An + Rhythm Design
Landscape Design: Takeshi Matsuo + Takeshi Mita /PLAT design
Graphic Design: Ryuichi Nambu /Nambu Design + Yoshinari Takahashi
Lighting Design: Kazuhiro Kawamura/ Sola Associates
Mechanical & Electrical Engineering: Yuko Sakurai / Hezeraf
Facade Engineering: STANDARD
CG: STACK STUDIO + SASAKI ARCHITECTURE
Contractor: SHIN
PM: N ASSET TOKYO
Client: KIKUMOTO
Photography : Koichi Torimura, Ryota Atarashi, Ryuichi Sasaki
Landscape Design: Takeshi Matsuo + Takeshi Mita /PLAT design
Graphic Design: Ryuichi Nambu /Nambu Design + Yoshinari Takahashi
Lighting Design: Kazuhiro Kawamura/ Sola Associates
Mechanical & Electrical Engineering: Yuko Sakurai / Hezeraf
Facade Engineering: STANDARD
CG: STACK STUDIO + SASAKI ARCHITECTURE
Contractor: SHIN
PM: N ASSET TOKYO
Client: KIKUMOTO
Photography : Koichi Torimura, Ryota Atarashi, Ryuichi Sasaki
Building Area: 1136.75 SQM
Structure: Steel Structure
Location: Minamiaoyama, Minato-ku, Tokyo, Japan
Structure: Steel Structure
Location: Minamiaoyama, Minato-ku, Tokyo, Japan
Awards, Prize 2A Asia Architecture Awards 2015 (Asia) ,JCD International Design Awards 2015 (Japan), International Design Awards 2015. Honorable Mention (USA)