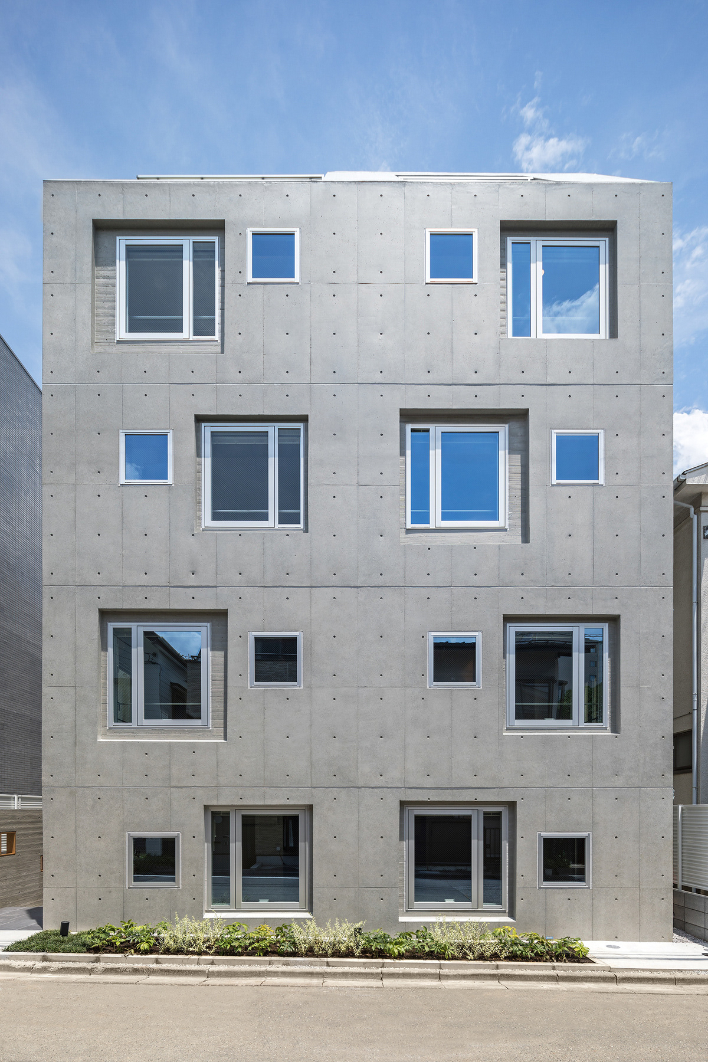

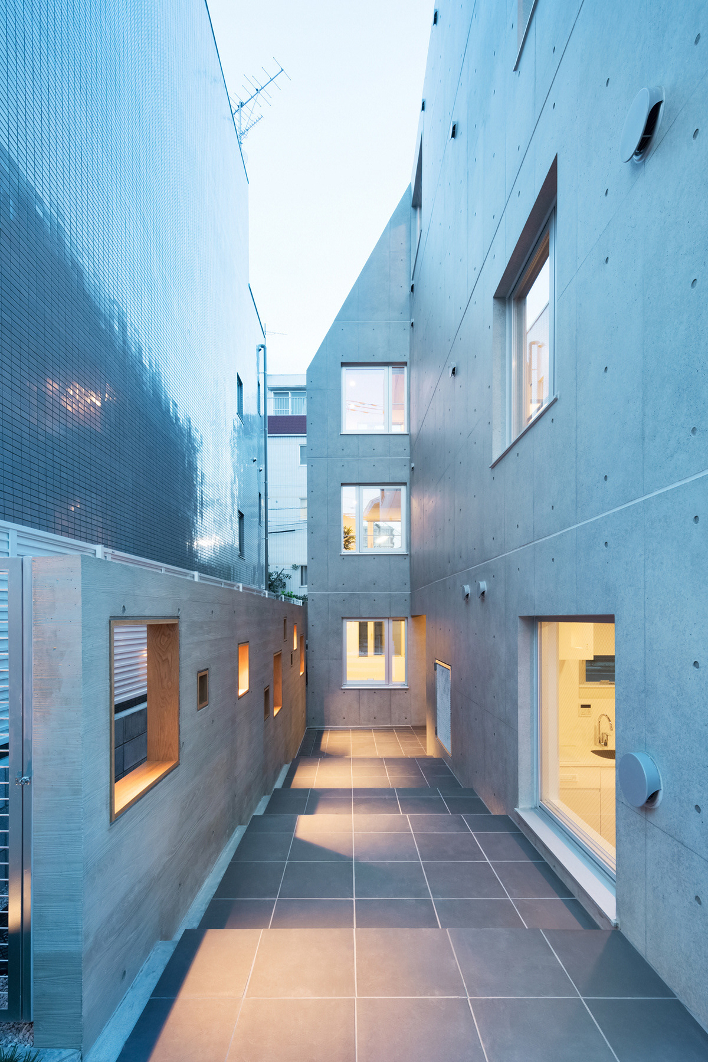
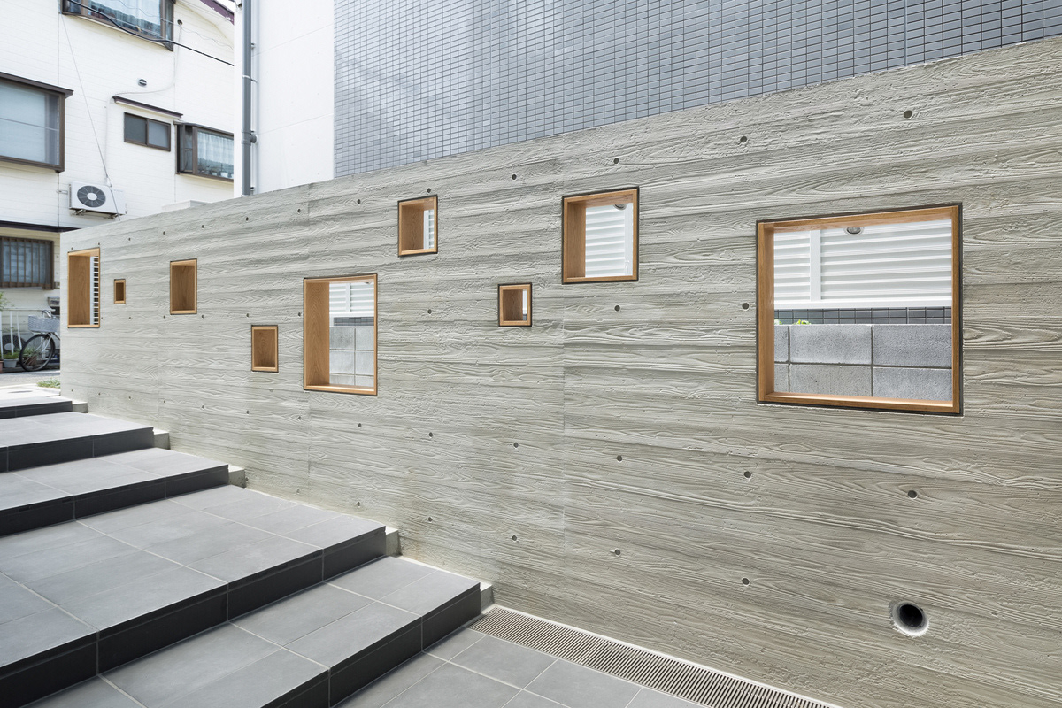

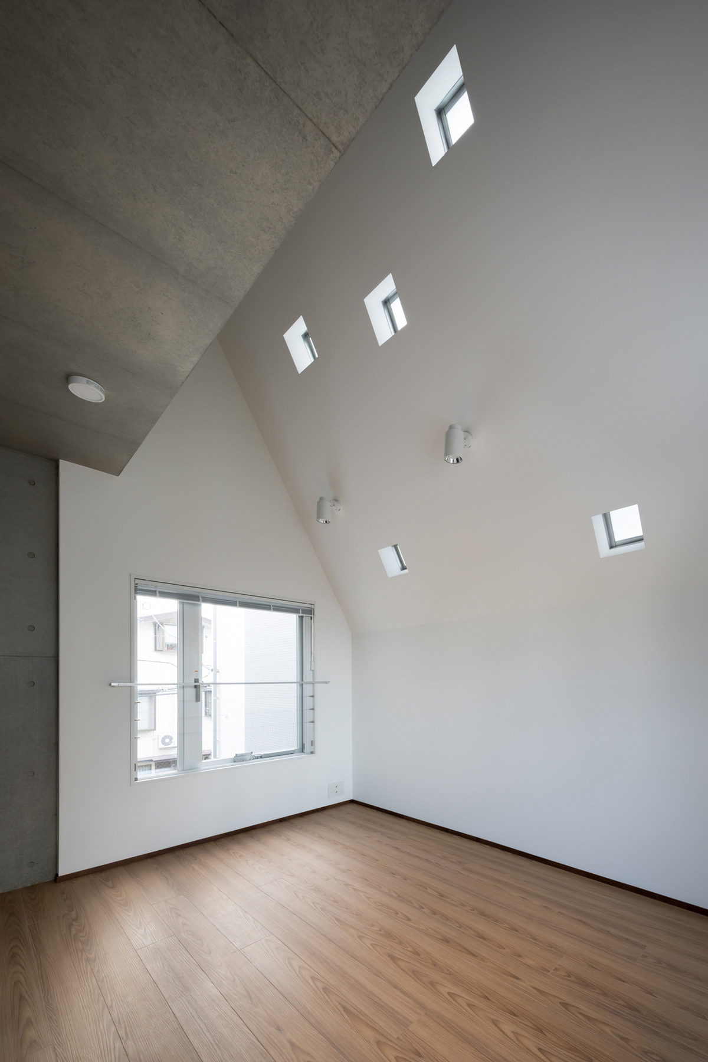

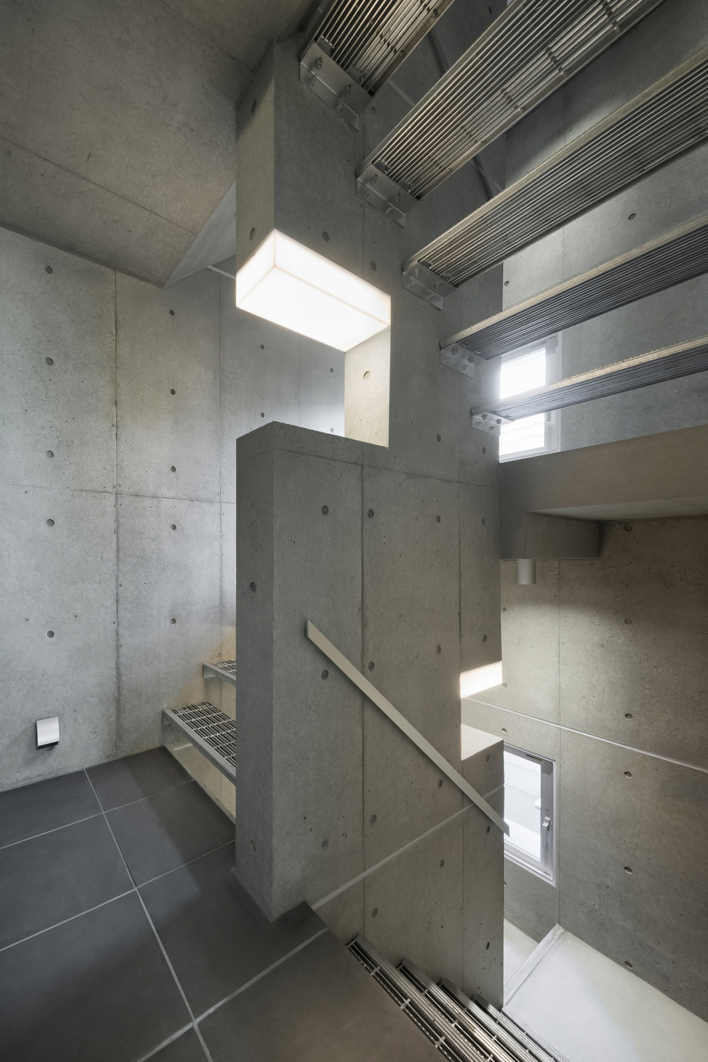
新宿区横寺町に位置する集合住宅。すぐ近くには江戸時代から文化が根付く神楽坂がある。入り組んだ路地空間には未だ新旧が混在する奥深い魅力に溢れる場所。
このプロジェクトでは、江戸時代は坂道ではなく階段状であったと言われる牛込神楽坂、そして路地空間をコンテクストとして捉えた時、建築にどのような表現が生まれるのかを模索した。緩やかなステップを下がり建物へと誘うアプローチの床面には瓦タイルを用い、塀は杉板型枠によるコンクリート造とすることにより表情を加えた。また、照明器具を背後に配したコンクリート塀を正方形の木枠開口で切り取り、夜間には床面に印象的な光が広がるよう考えた。ファサードでは、大きな平滑なRC打放し面のボリュームの中に正方形に象った開口を奥まった面に配置し、杉板型枠で表現した。また前面道路側は視線交錯を避けるように開口を少しずつシフトさせた。この開口配列により光や風、風景を取り込みつつ周辺住民間のプライバシーに配慮すると同時に、コンクリートという重たい素材に軽やかさを与える試みをした。住戸内部は白色の壁とコンクリート打放しで構成し、無駄をそぎ落としたシンプルなディテールと仕様を徹底した。集合住宅における最小限の形を追求し、モノに支配されない豊かさ、持たない生活の形、ライフスタイルと直結したミニマリズムを提案した。扉を設けずに確保した収納スペースは、コンパクトな書斎になり得る。住み手の自由な暮らし方のきっかけとなることを意識して室内空間を構成した。住戸内のアクセントとして、家具用ウォールナット材の廃材を再利用した巾木、落ち着いた表情を見せるウォールナット材の下足箱、またキッチンではウォールナットとステンレスの異なる素材のバランスを追求した。
建物用途:共同住宅
敷地:東京都新宿区
竣工:2018年
プロデューサー:株式会社モデリア
建築主:秀光建設株式会社
共同設計:奥村梨枝子(YTRO DESIGN INSTITUTE)
施工:中村弥工務店
敷地:東京都新宿区
竣工:2018年
プロデューサー:株式会社モデリア
建築主:秀光建設株式会社
共同設計:奥村梨枝子(YTRO DESIGN INSTITUTE)
施工:中村弥工務店
写真:太田拓実、BAUHAUS NEO
受賞
アイコニック賞2019 WINNER
ドイツデザイン賞2020 WINNER
アーキテクチャー・マスター・プライズ賞2020 HONORABLE MENTION
ドイツデザイン賞2020 WINNER
アーキテクチャー・マスター・プライズ賞2020 HONORABLE MENTION
This building project is located in a residential area, in the very heart of Tokyo — amid a wide variety of old historical temples and modern housing estates. The Kagurazaka slope, the main market street of the area, is known for its culturally rich centuries-long history. A branch from the main street, Roji, a hidden gem — consists of narrow alleyways. To entangle itself with the rich cultural history of the area, a specific design was created for the project of collective housing units. The design of the building, with a floor in a stair-like layout, is symbolically reminiscent of the way the street slope looked like in the past. This design is polished off with an element of Japanese roof tiles and walls aligned with board-formed concrete — essentially giving it a wooden texture effect. In the evenings and at night, the alleyway is filled with tranquil lights filtered through the square wooden frames within the walls. The facade, completed with fine exposed concrete, is given shaded characteristics with the use of in-depth square openings. These openings are slightly recessed from the facade’s surface, boarded with wooden textures — a romantic effect of historical Japanese architecture. The arrangement of the openings is slightly shifted away from the sunlight to enable a smoother viewing of the scenery. In addition, this arrangement of openings has enabled a reduction of the massive weight of the concrete. The interior of the building exemplifies a vivid, yet exquisitely simple, the contrast in its materials: the walls are made either in a plain white fashion or completed in their raw state of exposed concrete. A unique wooden feature of the design is the accented element of walnut as a decorative, yet functional, material — which may be observed in the baseboards created from the offcuts from the walnut furniture, in the chic texture of the shoe boxes, and a contrasting feature in the kitchens between the walnut and the stainless-steel materials balanced together. Each room within the building takes a different shape, consequently resulting in diverse atmospheres — while also reflecting the town’s intricate depth of history. The interior design of the building was consciously designed to stimulate the residents in making use of all the living quarters. For instance, the open storage areas could also be easily used as compact living spaces. The design of this building follows a minimalistic approach in its architectural planning of the collective housing units, such as the emphasis on the materials and flexibility of spaces — which suggests a life free of relying on products, possessions, and wealth. It is the defining feature of minimalism in architecture: a direct connection to the way of living.
Collaboration: RIEKO OKUMURA/YTRO DESIGN INSTITUTE
Building Type: Residential Housing
Location: Tokyo, Japan
Completion: JULY 2018
Produce: Modelia Co.,LTD.
Client: Shukou Kensetsu Co.,LTD.
Contractor: NAKAMURAYAKOMUTEN
PHOTO: TAKUMI OTA PHOTOGRAPHY, BAUHAUS NEO
Location: Tokyo, Japan
Completion: JULY 2018
Produce: Modelia Co.,LTD.
Client: Shukou Kensetsu Co.,LTD.
Contractor: NAKAMURAYAKOMUTEN
PHOTO: TAKUMI OTA PHOTOGRAPHY, BAUHAUS NEO
AWARDS/ PRIZES
ICONIC AWARDS 2019 WINNER
GERMAN DESIGN AWARD 2020 WINNER
ARCHITECTURE MASTER PRIZE 2020 HONORABLE MENTION
ICONIC AWARDS 2019 WINNER
GERMAN DESIGN AWARD 2020 WINNER
ARCHITECTURE MASTER PRIZE 2020 HONORABLE MENTION