久我山サウスゲートビルディング
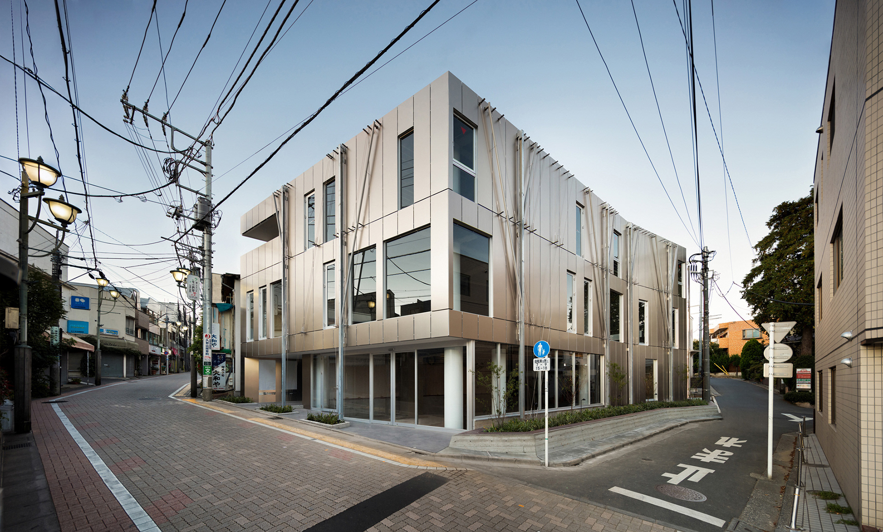
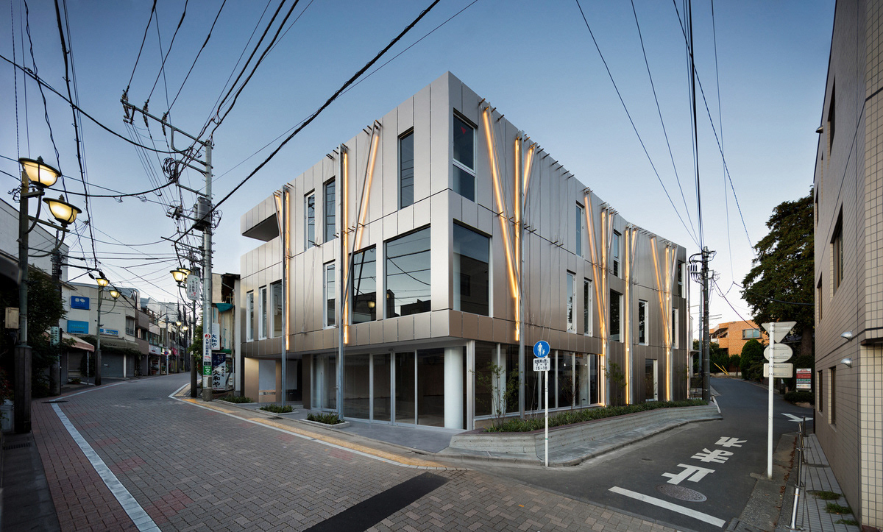
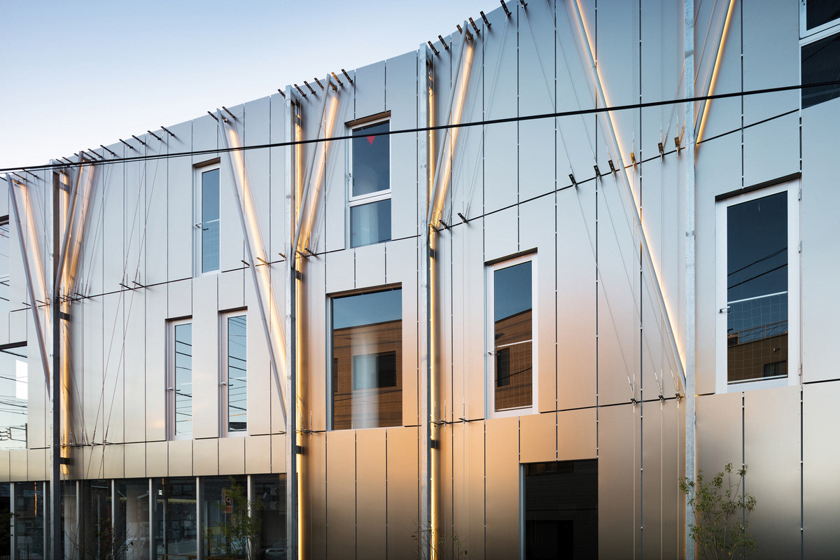
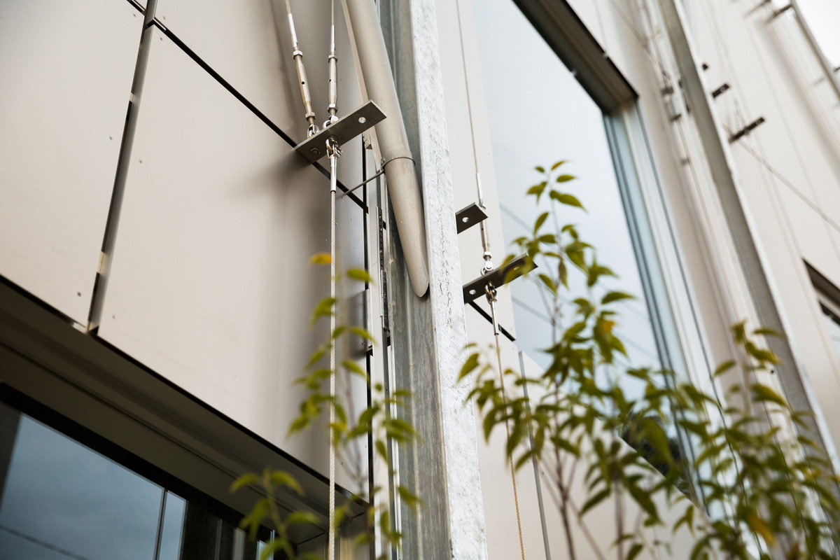
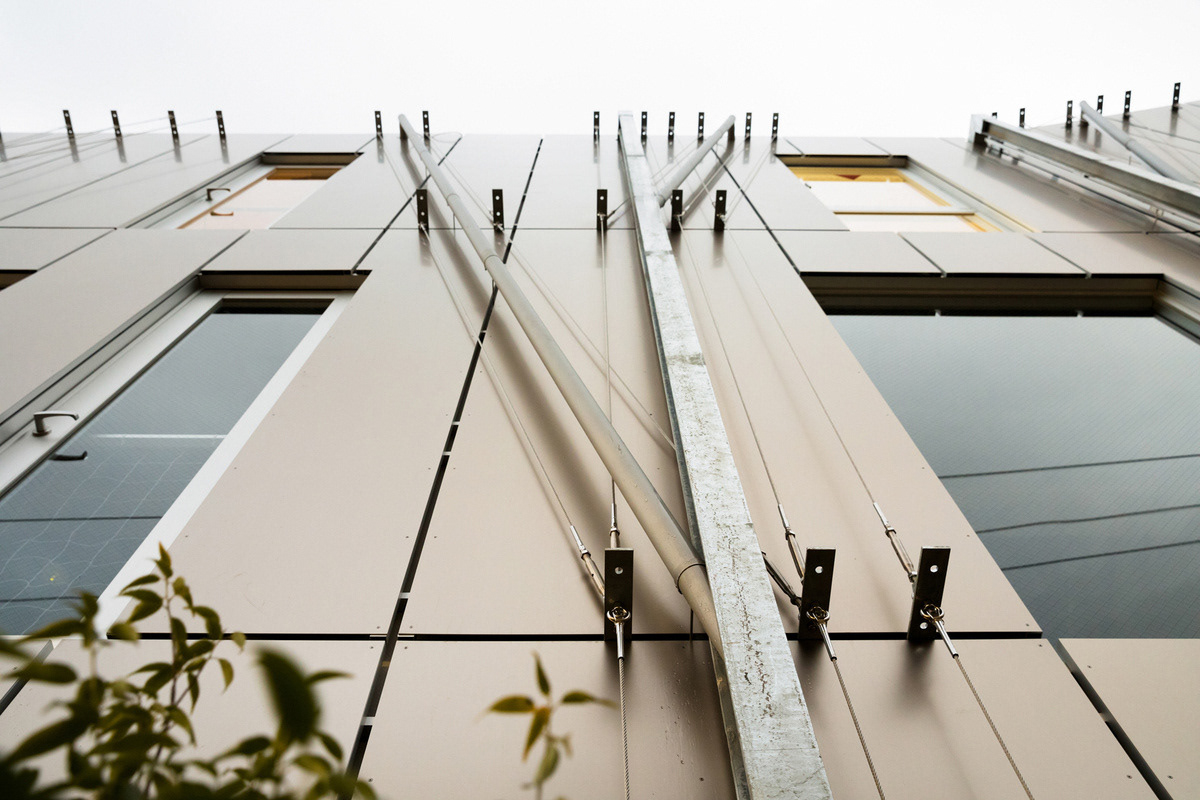
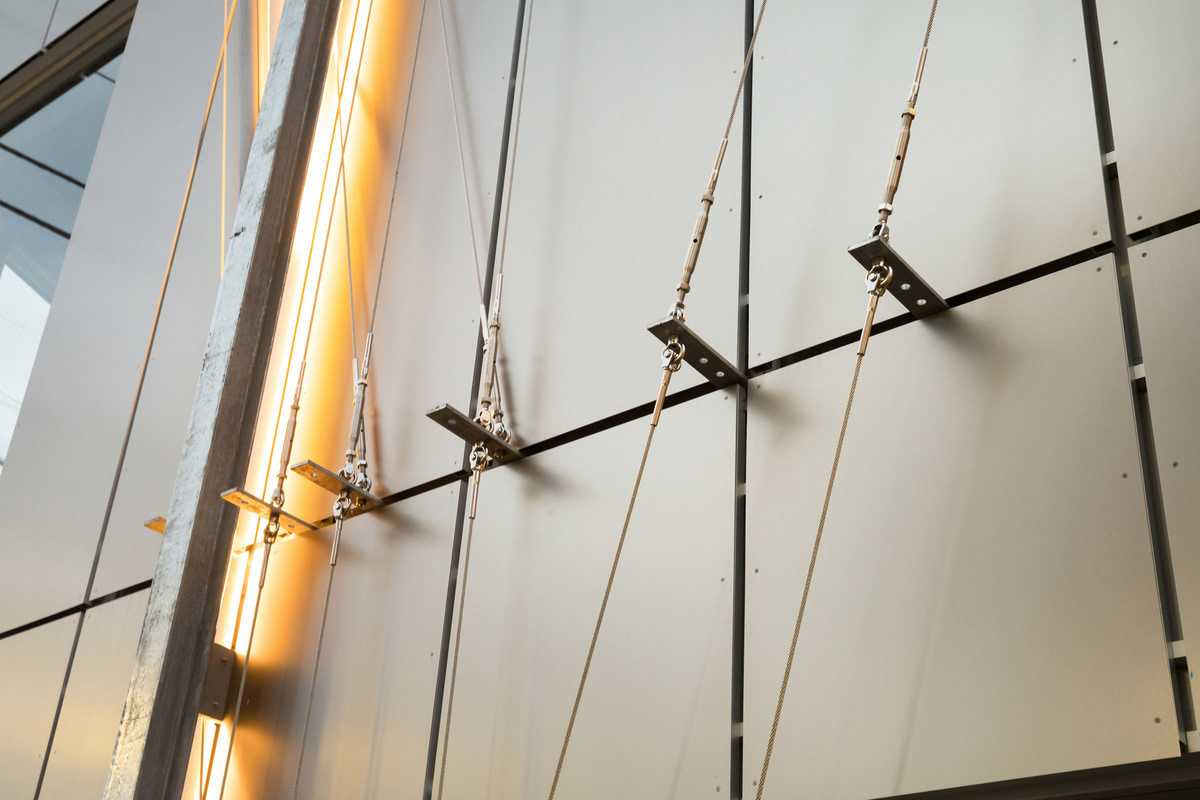
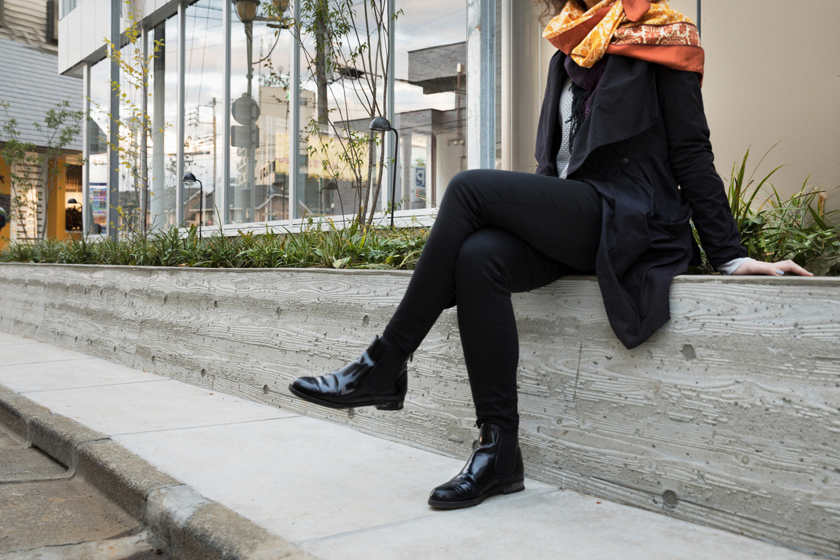
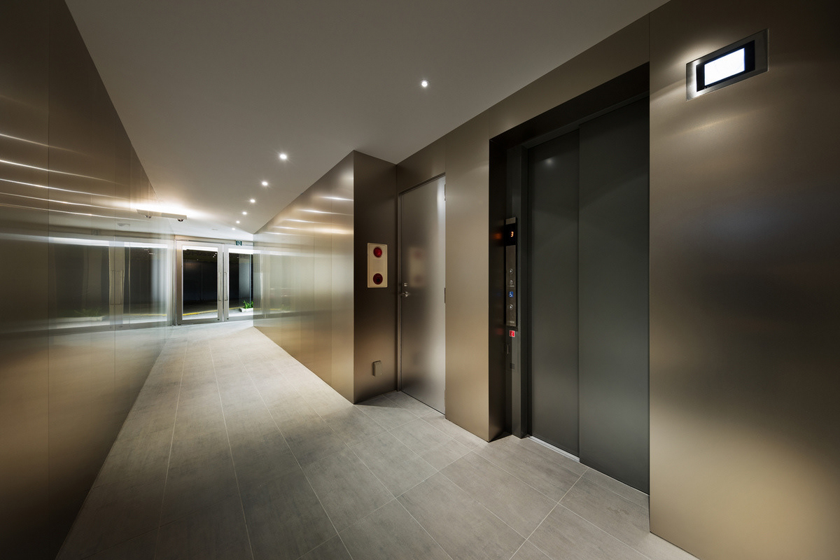
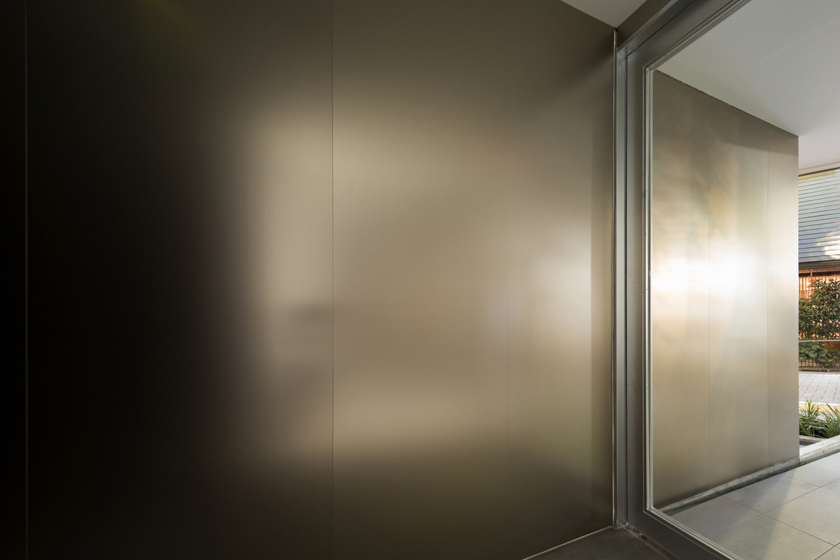
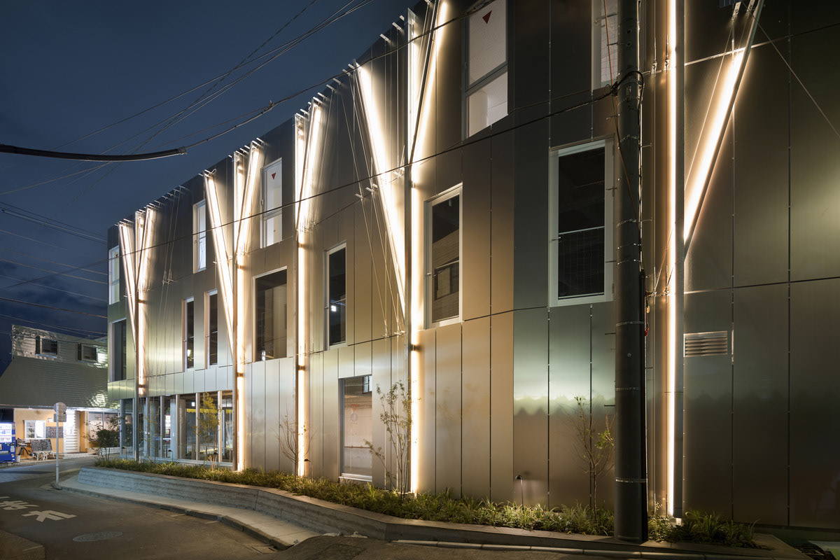
The Area - 水と緑の気配が漂うコミュータータウン
このビルは、東京都心の西部、久我山駅のすぐ近くに位置しています。周辺は緑に囲まれ、かつての丘陵地のような田園風景が広がっています。駅の南側には神田川や玉川上水などの水路があり、北側にはかつての参詣道の痕跡がある。敷地は、魅力的な商店街の入り口に面しており、その二面性があります。
出発点-異なる価値の実現
現代の商業ビルに求められるのは、共有スペースを圧縮し、できるだけ多くのテナントスペースを確保して利益を最大化することです。一方で、現代の街並みの下には、何世代にもわたって水と緑と人の関係が続いてきたことが分析されました。この土地の個性と新しい建物がどのようにコミュニケーションできるかがデザインの出発点でした。私たちが目指したのは、この異なる価値観を一つの商業ビルの中でシンクロさせることでした。
デザインインサイト - 水との関係の再構築
現代の急速な郊外開発により、地面はコンクリートで覆われ、川はただの巨大な溝に変わってしまいました。水位が不安定で自然の生息地が育たず、誰も水に辿り着かず、誰も川と仲良くしなくなりました。どうやら私たちは、これまでの水との付き合い方を懐かしんでいるようです。母なる自然が本来持っていたバランスや美しさを失っている。自然界には、水の循環の過程でどこにでも見られる、ひとつの象徴的な形があります。
枝、根、葉脈、川、道...。木の形は、資源を最小限に抑えながら、できるだけ多くの面積を確保するための自然界の普遍的な解決策です。また、形状自体がフラクタルであるため、単純なコードセットだけで複雑なシステムを実現できるという利点もあります。私たちの解決策は、その形を建物に取り入れることです。アイコンとしてだけでなく、大規模な水循環の不可欠で機能的な部分として、時間とともに成長し、芸術と自然の境界を曖昧にします。これは、自然を愛する人々のビジョンを最もよく象徴するものとなるでしょう。
デザイン - 街に溶け込む
建物のファサードは、アルミパネルと木の形という2つの要素の組み合わせで特徴づけられています。アルミパネルは、天候や時間帯によって刻々と変化する街の雰囲気を映し出す特殊な光沢を持ち、成熟した街並みの中に新しい建物を溶け込ませながら、次の時代への展望を示しています。
象徴的な木の形は、雨水の排水、植物の支え、そして夜には照明として機能します。
木の形は、H型の梁を幹に、パイプを枝に、ワイヤーを植物に見立てて構成されています。これらの形状は、屋根スラブの高さを最小限に抑え、賃貸スペースを最大化するために、雨水の排水ルートを複数用意しています。雨水は、H形鋼の側面に沿って地下の貯水槽に流れ込みます。雨水はポンプで汲み上げられ、植物への灌漑など建物内で再利用された後、制御された浸透や排水で川に達するまで放流されます。
この雨水の排水口をファサードデザインの主要部分として使用することで、価値観の変化を目指しました。自然の水循環を象徴する形で雨水をオープンにすることで、この建物が水循環の一部として機能していることを強くイメージしています。街の人々は、再び雨水を楽しむことができるようになるでしょう。
木の形は、植物が育つことで年月をかけて変化していきます。やがてこの建物は、街で愛される緑の一部となっていくことでしょう。また、この木の形で窓を囲み、室内のアクティビティを緑のフレームで表現することで、環境に配慮したテナントを誘致したいと考えています。この小さな試みが、街の景観に良い変化をもたらすことを期待しています。
敷地:東京都杉並区久我山 竣工:2017
構造:鉄骨造 3階建
敷地面積:429.46m2
延床面積:953.60m2
建築主:新興商事
施工:マゴメ工務店
金属:新光ステンレス研磨
照明:ライティング創
写真:太田拓実
受賞
アイコニック賞2018 WINNER
ドイツデザイン賞2019 SPECIAL MENTION
The area: a commuter town with a hint of water and greenery
The project is located to the west of central Tokyo, near the Kugayama station. The area is encircled by vegetation, referencing what was once historically hilly countryside. To the south of the Kugayama station, there are waterways such as the Kanda River and Tamagawa Aqueduct. While to the north there is a trace of an old pilgrimage trail. The project site itself directly faces the gateway to a lively shopping lane, openly visible from two angles by the passing public.
Starting point: building awareness of different values
One of the key demands for a modern commercial building is to maximise profit by compressing the common area and making as much tenant space as possible. However, research shows that underneath the lively bustling contemporary cityscape there is a generations-long awareness of a relationship between people and nature, specifically with water and greenery. This project is based on the concept of reflecting this awareness, communicating to the residents and passerby the site’s uniqueness — the starting point of the structure’s design: to merge the people’s and historical contrasting values into one whole through the architectural structure.
Design insight: rebuilding a relationship with water
In recent years, the rapid development of the suburban areas has covered the land with concrete and transformed the rivers of waters into nothing more than huge ditches. This is problematic, as the water level is unstable for the natural habitat to thrive and grow — no longer do the people visit and engage with this pool of water, and it lies on its own in abandonment. However, there is a nostalgic feeling among the people of their past interaction with the water, of appreciating the once existing balance and beauty that mother nature had originally provided this town. One symbolic shape of nature, found in every existing water cycle, is a tree: its branches, roots, veins — all falling into rivers and roads. The tree shape is a universal solution of nature to reach from one area to another as far as possible, with the assistance of minimalized resources. Another advantage of the tree symbol is that it is a fractal shape: a set of simple codes is sufficient to realise the complex system. For these reasons, the building project was decided to take the form of a tree, not just as an icon of nature, but as an integral functional part of a large-scale water cycle, which would develop over time and blur the boundaries between what is considered art, and what is considered nature — an artistic vision of giving a symbol to the people who appreciate nature.
The design: integrating into the town
The characteristic of the building consists of a combination of two main elements: aluminium panels and tree shapes. The aluminium cladding upon the facade reflects the town’s ever-changing ambience with its lustrous quality in a variety of ways and colours depending on the time of day and weather — blending the new building, as an innovative prospect, into the mature townscape. Taking the form of a tree shape, the rainwater drains vertically running alongside the building’s facade provides a supporting structure for plants and at night: a lighting tool. The H-beams are shaped as trunks, while pipes act as the branches and wires for the plants. To minimise the height of the roof slab and maximise the rental space within the building, multiple routes of the tree-shaped rainwater drainage are provided. Below, in the basement reservoir, is where this rainwater that flows along the sides of H-beams is stored. From there it plays an ecological role in being pumped up for reuse in the building as a source of irrigation for the surrounding plants — then let go into a controlled drainage system, flowing until it reaches the river. With the use of a rainwater drain as the main feature of the facade’s design, a challenge has been aimed at the values: by openly displaying the rainwater in its symbolic shape of the natural water cycle, the building likewise may be visualised as an integral part of the natural cycle. It is essentially a way of bringing back once again the enjoyment and gratitude the town’s people have had for the rainwater.These tree-shaped architectural elements will evolve with time as the plants will wrap around them — the structure further overlapping with its natural environment, becoming a continuous part of the town’s love for greenery. In addition, it is thought through to have the design of the similarly enclosed windows be created to present the indoor activity in frames of plants, hoping to attract nature-appreciating tenants and overall bring a positive change to the environment of the townscape.
Location: 3-23-16 Kugayama, Suginami-ku,Tokyo, Japan
Purpose of the Building: Commercial
Site area 429.46 m2
Total area 953.60 m2
Structure Steel Structure, 3 Stories
Site area 429.46 m2
Total area 953.60 m2
Structure Steel Structure, 3 Stories
Light Design: Natsuha Kameoka / Lighting Sou
Metal Façade; Shinko Stainless Kemma Co.,LTD.
Contractor: Magome Construction Company
Client: Shinko Shoji
Completion Date: October 2017
Contractor: Magome Construction Company
Client: Shinko Shoji
Completion Date: October 2017
Photo credits:
Takumi Ota Photography Co., Ltd.
Takumi Ota Photography Co., Ltd.
Awards/Prizes
Iconic Awards 2018, Winner
German Design Award 2019, Special Mention
German Design Award 2019, Special Mention
PHOTO:TAKUMI OTA PHOTOGRAPHY