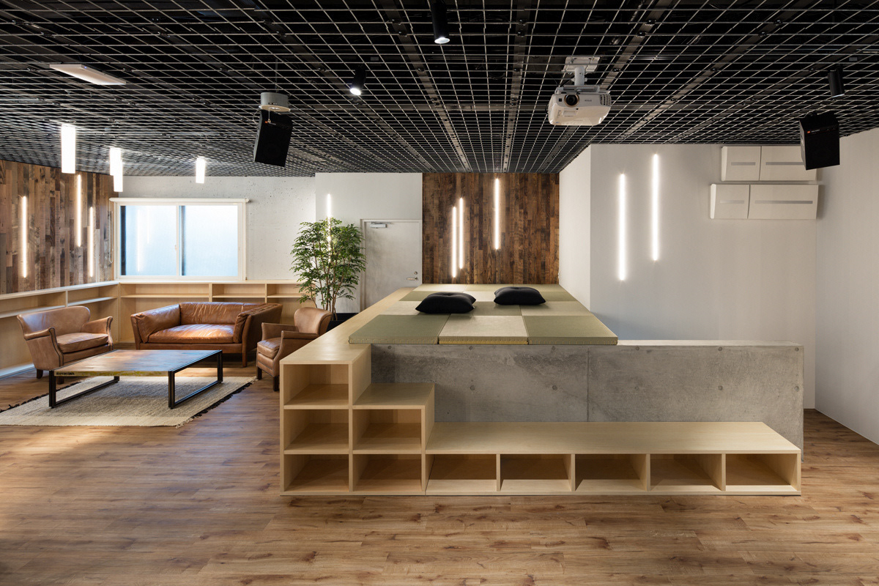
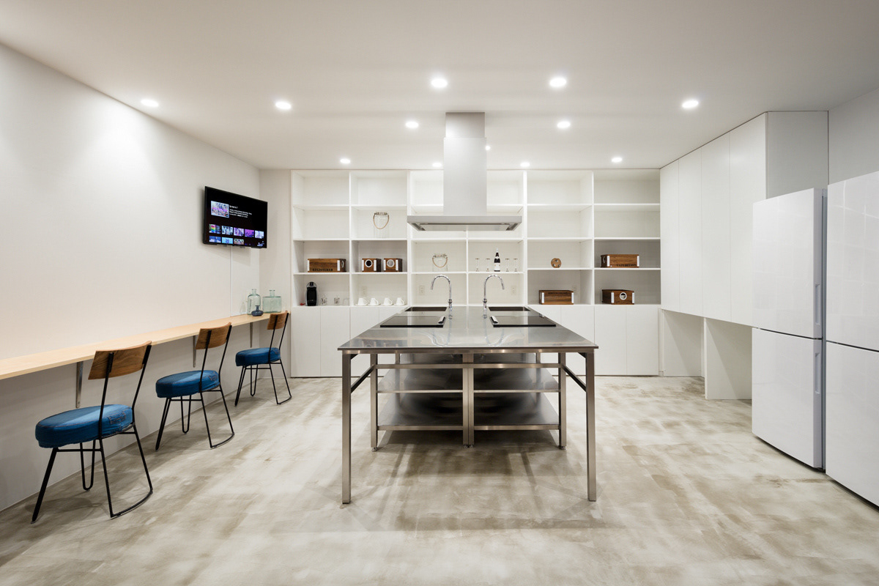
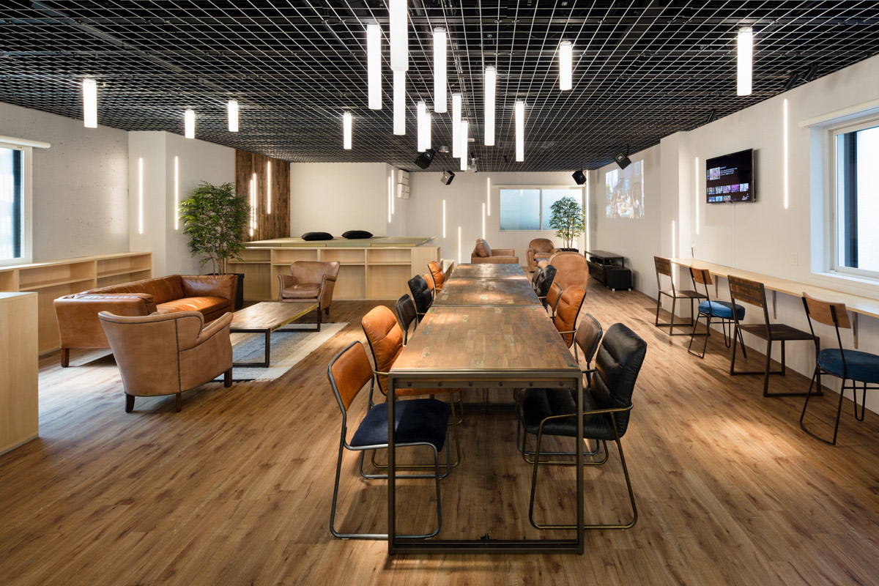
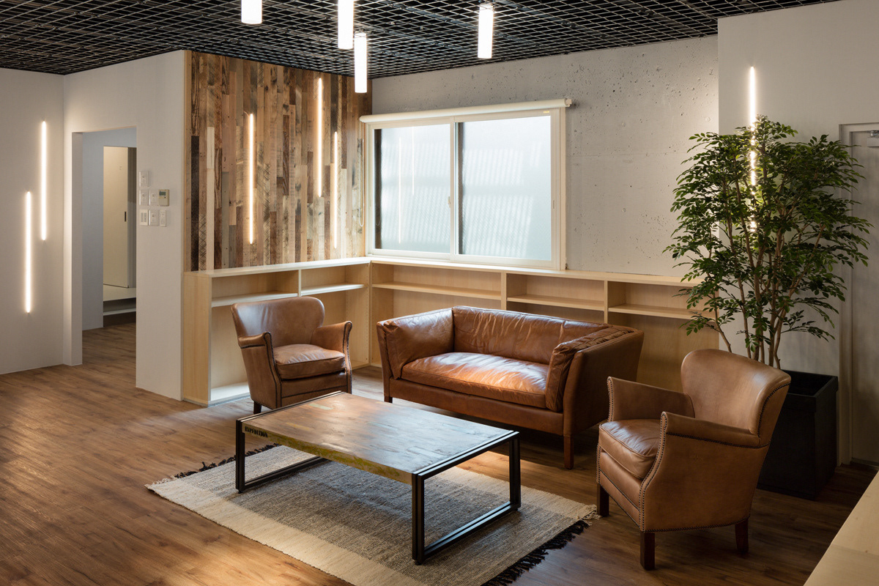
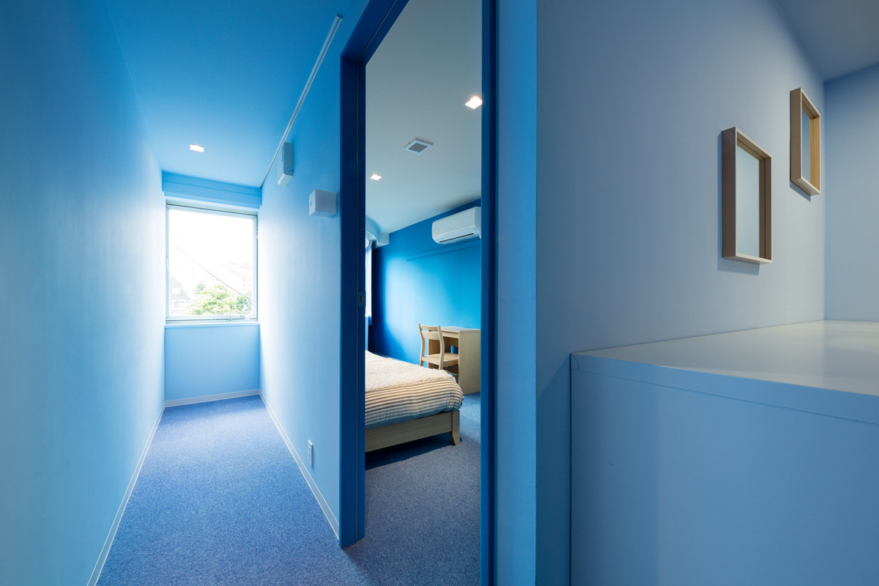


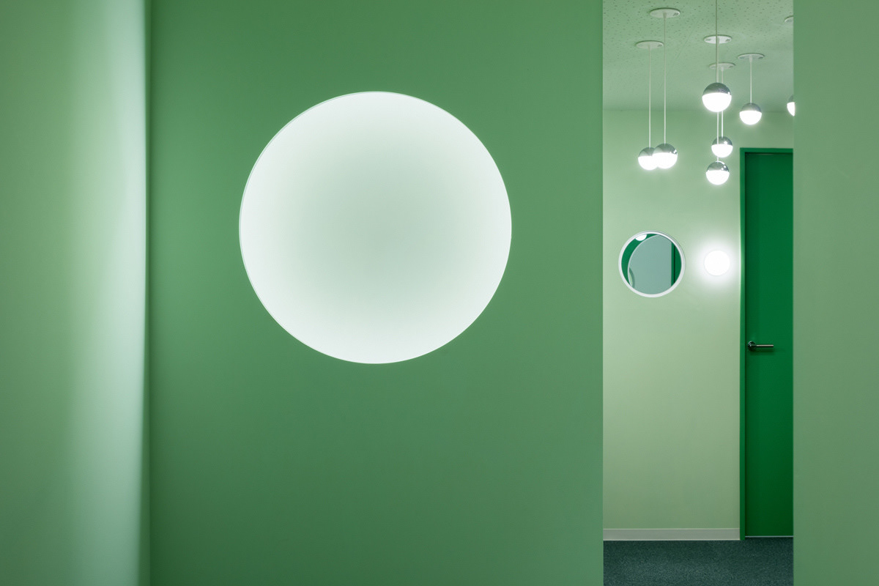
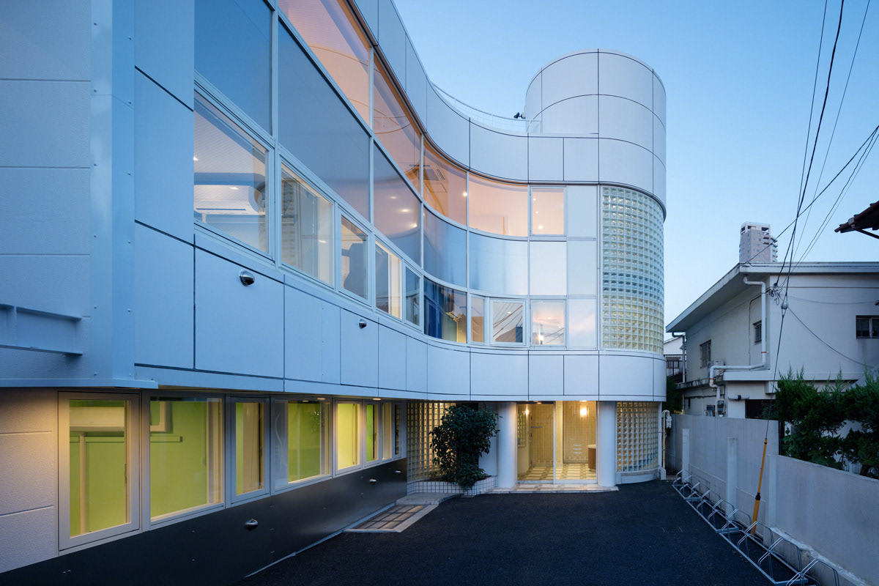
大学や繁華街にほど近く、しかしながら独特の落ち着きを持つ住宅街、新宿区若松町に建つオフィスビルをシェアハウスに用途変更したプロジェクト。落ち着いた趣のある若松町は、江戸時代には商家や武家屋敷があったと言われる。地名は当地の若松が江戸城の正月用の門松として献上されていたことに由来しているそうだ。
この土地にシェアハウスを計画するにあたり考えたのは、どのような人々が集い、住まうのかである。
このシェアハウスとは、西側社会にあるいわゆるルームシェアではなく、ゲストシェアハウスであり、
昨今の日本では、金銭的な理由ではなく交流を求めて人はシェアハウスに集う。このような場所では似た感性や雰囲気を持つ人々が集まり、静謐でありながらも文化的で豊かに刺激を与え合って欲しいと思った。そのようなきっかけを作るべく、この建物に造形的及び色彩的テーマを与えた。
建物のプログラムとしては、エントランスが1階にあり、1、2階をプライベートゾーン、3階をテナントスペース、地階をパブリックゾーンと明確に区分けしている。パブリックゾーンを通らなくてもそれぞれの部屋にアクセスできることで、住まう人々が自身の意思で過ごす時間をデザインできるようにした。シェアハウスでありながらも、個々の静かな時間を持つことも、皆と楽しく過ごすことも選べる動線計画とした。そして、インテリアデザインから家具、照明器具に至るまで基本的幾何学形態である円、正方形を採用し、1階では円、2階では四角とし、地面に近い1階はグリーン、空により近い2階ではブルーをキーカラーとした。その中でも住まう人々の個性に対応すべく各部屋の扉の色は、少しずつ色味を変えてグラデーションにした。似た感性を持ちながらも、一人一人は異なることを表した。
住みたい場所を選ぶ際には、形態、色といった趣向が似ている者同士が緩い感じでつながりながら住まう。
また地下階は、線をテーマとしている。地下はラウンジやキッチン、ダイニング、シャワー室等の共用スペースで構成した。建物の中では、1、2階とは異なり、いわば人と人との交流の場となる。部屋の中央に、既存建物の天井高さを活か金属メッシュ天井から垂直のライン照明が吊り下げられているのが大きな特徴だ。ライン照明は垂直だけでなく、床と平行な部分もある。照明器具の密度と共に、垂直方向である箇所は人々の活動が能動的なところ、平行な箇所は受動的なところとして空間のキャラクターを照明により位置づけている。これにより、パブリックゾーンにおいても自身の身の置き方を選ぶことができるという試みだ。
協同設計:奥村梨枝子/YTRO DESIGN INSTITUTE
デザイン担当:佐々木龍一、奥村梨枝子、坂口源、ミハル・ロゴジンスキ、アンナ・クファピエン、佐々木幹夫
プロデュース:郷内秀峰/株式会社モデリア
サイン・グラフィック:高橋慶成/YTRO DESIGN INSTITUTE
照明:亀岡夏葉/ライティング創
施工:株式会社マゴメ工務店
管理:米光清史/アルファーマネジメント&パートナーズ 代表取締役
施主:大橋伸光/秀光建設株式会社 代表取締役社長
写真:大田拓実/Takumi Ota Photography Co., Ltd.
プロデュース:郷内秀峰/株式会社モデリア
サイン・グラフィック:高橋慶成/YTRO DESIGN INSTITUTE
照明:亀岡夏葉/ライティング創
施工:株式会社マゴメ工務店
管理:米光清史/アルファーマネジメント&パートナーズ 代表取締役
施主:大橋伸光/秀光建設株式会社 代表取締役社長
写真:大田拓実/Takumi Ota Photography Co., Ltd.
所在地:東京都新宿区若松町
延床面積: 760.04m2
完成:2016年10月
階数:地上3階建地下2階建
延床面積: 760.04m2
完成:2016年10月
階数:地上3階建地下2階建
受賞
アイコニック賞 2017,Winner
アイコニック賞 2017,Winner
ドイツデザイン賞 2018, Winner
The American Architecture Awards 2017, Honorable Mention
International Design Awards 2017, Honorable Mention
The American Architecture Awards 2017, Honorable Mention
International Design Awards 2017, Honorable Mention
In recent years, the conversion of older buildings into newer ones in an ecological way to reuse the construction resources has been a popular topic and attracted lots of attention in Japan. Due to earthquakes, recovering the older structures at times holds a risk, however, for this project it has been decided to convert the once used office facility into a share-house structure. After assessing the twenty-year-old building materials of the structure, and confirming that they were in a stable condition, the decision was made to preserve the unique glass facade of the old building. The building is located in the Wakamatsucho area in Shinjuku district, an easily accessible site through different methods of transportation. From this area, it is easy to reach any part of the city, as it is surrounded by quiet roads filled with residential structures along the way. In Japan the concept of a ‘share-house' is not found to be popular: similar to a dormitory, it consists of private single rooms and public multi-functional spaces like the lounge, kitchen, dining and sanitary room areas — however, these spaces are not reserved for students, but for working young men and women. It is no surprise that share-houses have begun to gain popularity in Tokyo, one of the largest megalopolises, which is also expensive and overpopulated. Converting a building, in comparison to designing a new structure, is a much more challenging project. It may seem easier at a glance, as the framework is already there — however with the structure there are more limitations and regulations, in other words, there is less flexibility in alterations. For instance, some of the challenges that have arisen included the pre-planning of the renovation of the structure: the original design plan drawings of the building did not align with the structure in reality. The concept behind the project, along with converting the office building into a dwelling, was to convert “an object into an idea.” Taking into consideration the client’s wishes, the project was designed to be something more than a simple share-house, something more than a place where one just sleeps — but rather make it a social space, where new connections and meetings could be made. The project was built on a question: “What will happen if we gather people with similar tastes, and what kind of result would it lead to?” — the aim of the project was to reflect this concept in the design of the building. The building is composed of a four-storey building with one basement floor. Each floor has an individual design based on a theme of basic shapes of colours. The interior wall’s vivid colours are visible from the exterior of the building through the windows. The facade, uniquely designed in a curve with horizontal stripes of stainless steel, projects the surrounding environment through the reflection of the light. When looking at the facade, different colours are visible. The reason for this is that each floor of the building follows a different theme, each with its own simple yet individual story. The first floor is dominated by the green colour, which is meant to resemble the close connection to the natural environment. The second floor is painted in blue, to show the nearness of the sky. However, colours are not the only focus of the design. A strong emphasis is made on basic geometric shapes, which may be found in the shapes of furniture, lighting, floor finishes, and other interior elements. There are also several rooms with pure white walls. The wide collection of colours and shapes creates a diverse experience of spaces within this building, which in turn gives a broader and richer range of choice for the residents’ use, based on their preferences. In contrast to small single-room apartments offered in the centre of Tokyo, a share-house provides its residents with many spacious shared rooms: a large kitchen island, well equipped sanitary rooms, and leisure areas. When designing these spaces, the main focus of the project was the comfort of the residents. By determining the use of lighting, the lounge spaces have been divided into separate zones. Those which are brighter encourage residents to socialise with each other, while those with less lighting are designed to provide a more private atmosphere.
Collaboration with Rieko Okumura
Lead Architects: Ryuichi Sasaki/Sasaki Architecture, Rieko Okumura/Atelier O
Architecture Ryuichi Sasaki, Rieko Okumura,Gen Sakaguchi, Michal Rogozinski,Anna Kwapien/SASAKI ARCHITECTURE
Producer: Hidetaka Gonai/Modelia Co.,LTD
Sign/Graphic:Yoshinari Takahashi/ YTRO DESIGN INSTITUTE
Lighting Design:Natsuha Kameoka/Lighting Sou
Contractor:Magome Construction Company
Management: Kiyoshi Yonemitsu/Alpha Management and Partners. Co.,LTD
Client:Nobumitsu Ohashi/Shukou Kensetsu Co.,LTD.
Photo:Takumi Ota Photography Co., Ltd.
Lead Architects: Ryuichi Sasaki/Sasaki Architecture, Rieko Okumura/Atelier O
Architecture Ryuichi Sasaki, Rieko Okumura,Gen Sakaguchi, Michal Rogozinski,Anna Kwapien/SASAKI ARCHITECTURE
Producer: Hidetaka Gonai/Modelia Co.,LTD
Sign/Graphic:Yoshinari Takahashi/ YTRO DESIGN INSTITUTE
Lighting Design:Natsuha Kameoka/Lighting Sou
Contractor:Magome Construction Company
Management: Kiyoshi Yonemitsu/Alpha Management and Partners. Co.,LTD
Client:Nobumitsu Ohashi/Shukou Kensetsu Co.,LTD.
Photo:Takumi Ota Photography Co., Ltd.
Location: Wakamatsucho, Shinjuku-ku, Tokyo, Japan
Area : 760.04 m2
Completed in October 2016
Area : 760.04 m2
Completed in October 2016
Awards/Prizes
Iconic Awards 2017,Winner
German Design Award 2018, Winner
The American Architecture Awards 2017, Honorable Mention
International Design Awards 2017, Honorable Mention
Iconic Awards 2017,Winner
German Design Award 2018, Winner
The American Architecture Awards 2017, Honorable Mention
International Design Awards 2017, Honorable Mention