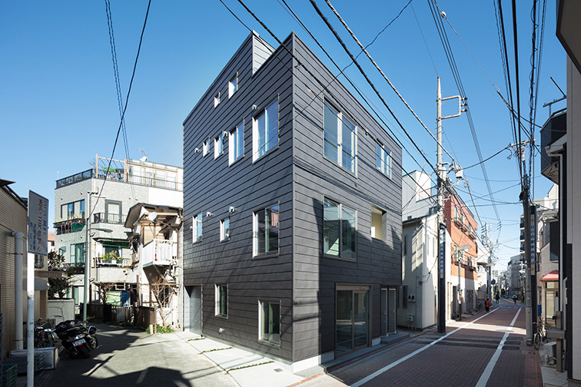
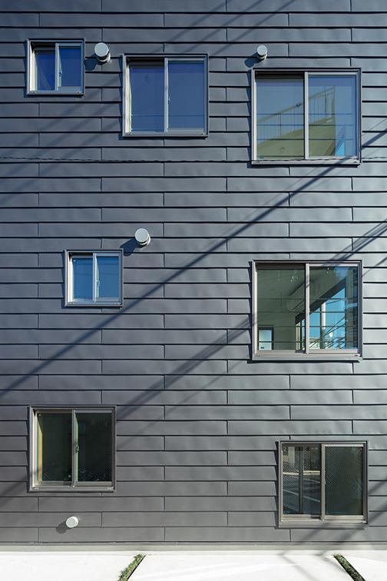
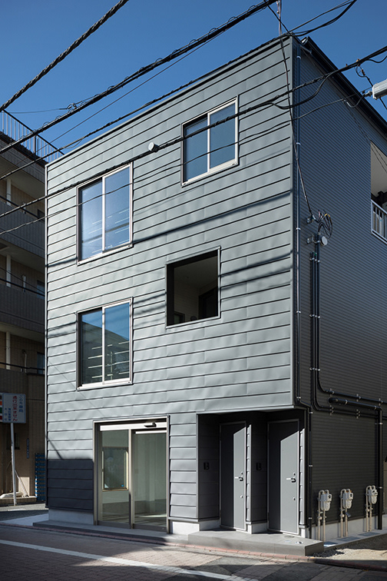
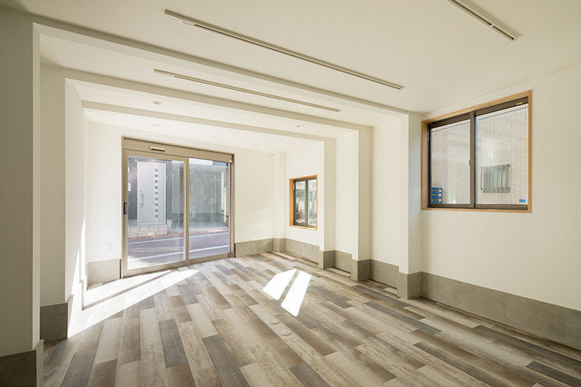
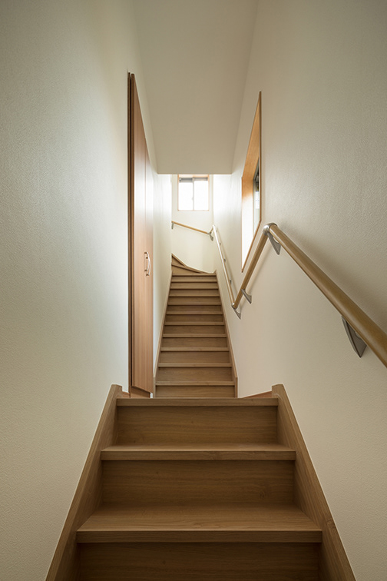
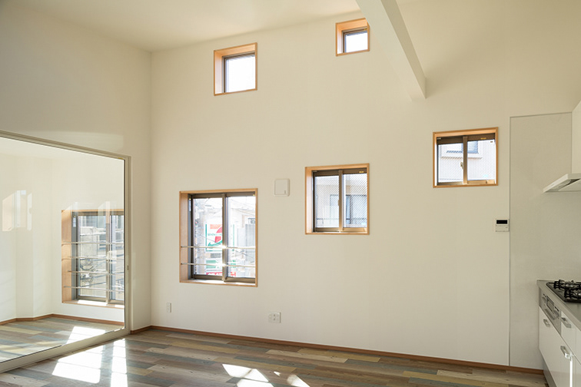
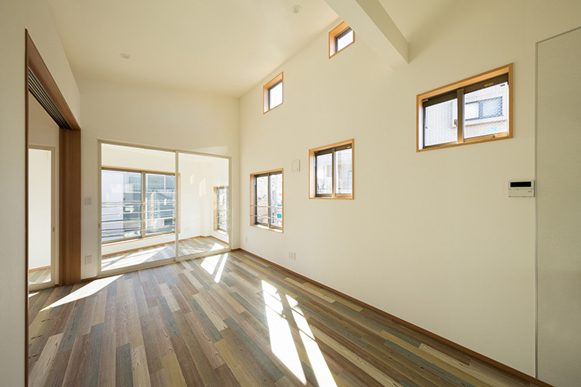
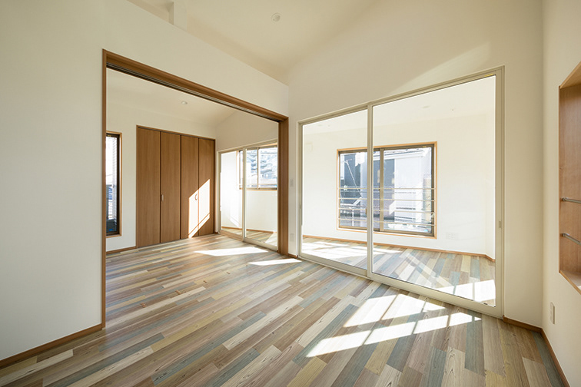
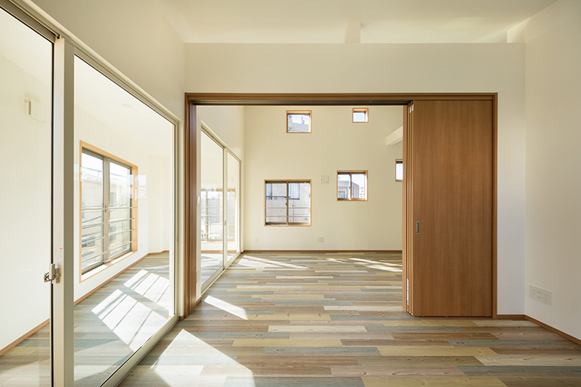
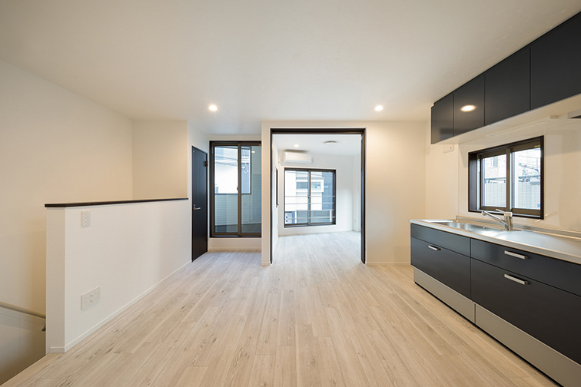
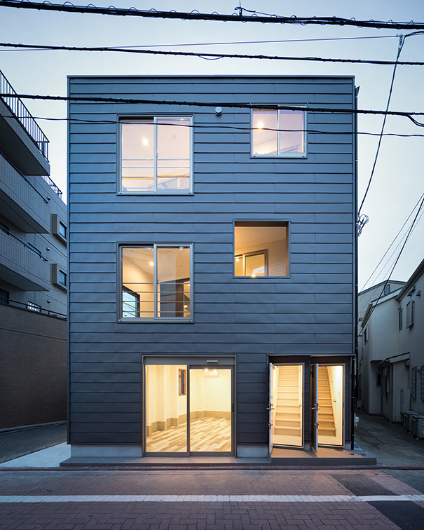
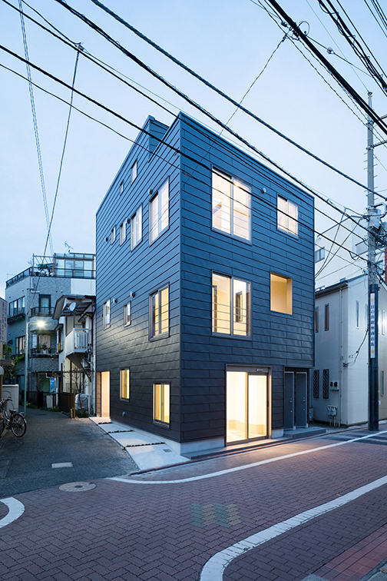
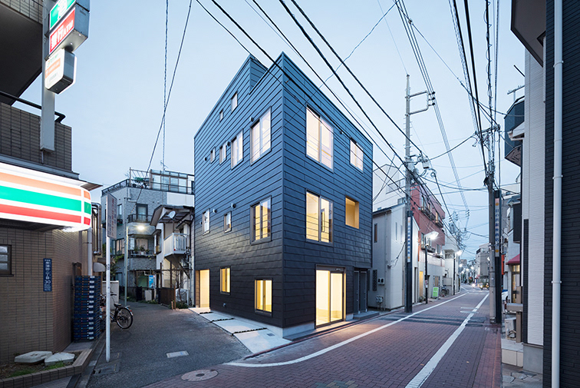
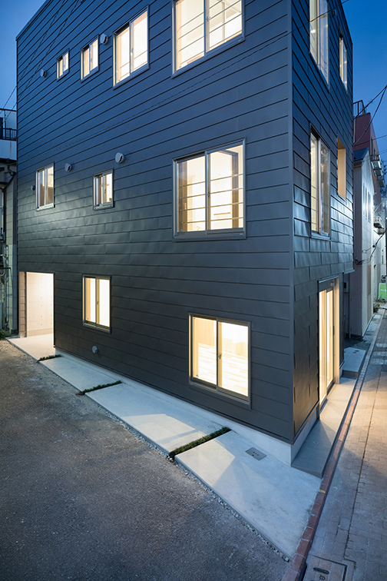
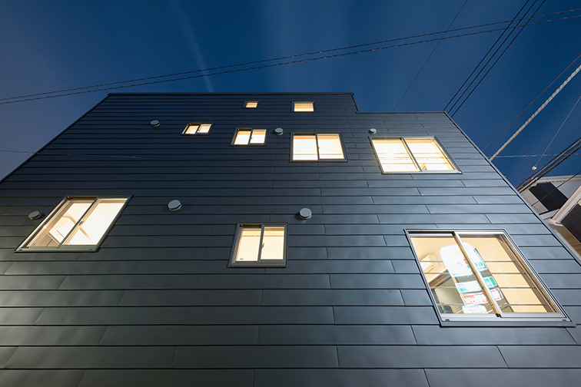
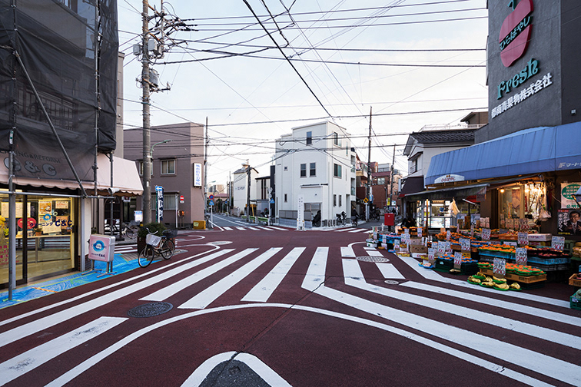
木造3階建ての「七辻」は、黒くつやのある金属製のサイディングで覆われている。 この建物は、東京南部の蒲田から羽田空港へ向かうところにある街、糀谷の新しいコミュニティにある。
街のシンボルである七辻交差点は、信号機のない7つの道が一点に集まることで有名です。 一見、混沌としていて衝突の危険性があるように見えるが、1917年に出来て以来、一度も事故が起きていないということです。地元のドライバーがお互いに道を譲ることで、「日本一礼儀正しい交差点」と言われるようになった。
敷地はこの7つの道路のうちの1つに面しており、交差点からの距離も短く、玄関先から交差点が見えます。 1階には小さな不動産事務所があり、その上に2つのアパートメントがあります。
各階が通りに面しており、ユニークな屋内外の空間が、街の賑わいに対するバッファーの役割を果たしています。日中、1階のオフィスは商店街に向かって大きく開かれ、行き交う人々を迎え入れます。一方、上階の住戸には小さなウィンターガーデンとしてのサンルームがあり、暗くなりがちな住空間に太陽の光の贅沢さを加えています。 また、上階の住戸には小さなサンルームがあり、暗くなりがちな居住空間に太陽の光が降り注ぐ贅沢な空間となっています。
この住宅の西側ファサードにある7つの窓は、それぞれ機能、大きさ、位置が異なり、角から始まり、七辻の交差点を反映しながらゆるやかに空に向かって昇っていきます。 地域の人々の思いやりのある暮らしの象徴を担うことで、地域社会への静かな敬意を表しています。 この地味で歴史的なコミュニティに、小さな建物がほんの少しだけ紛れ込んでいるのです。
デザイン監修:佐々木設計事務所
建物用途:事務所、長屋
竣工:2017年12月
Collaboration:八木工務店
施工:八木工務店
写真:太田拓実
竣工:2017年12月
Collaboration:八木工務店
施工:八木工務店
写真:太田拓実
受賞
アイコニック賞2019 SELECTION,ドイツデザイン賞2020 WINNER
アイコニック賞2019 SELECTION,ドイツデザイン賞2020 WINNER
The project is a small-scaled three-storey wooden framed structure, sheathed in darkly matted metal siding — part of the Kojiya community, a friendly town in the south of Tokyo. In this slow but lively town space, filled with sea breezes rushing in, one may easily forget that this segment of land is part of one of the world's largest megalopolises. Bustling with visitors and shoppers during the day, but also gently lit in calmness during the evening — it is a place where careful consideration is essential of the history and community character when building. The Nanatsuji intersection, the symbol of the town, is famous for its seven roads which join at one point without a traffic signal. It may seem chaotic, fraught with the possibility of collision, however, there has not been an accident on this intersection since its first appearance in 1917. The local drivers letting each other pass before driving themselves have earned a reputation of being known as “the politest intersection in Japan.” This kind of humbleness towards others is the virtue of the Japanese local community that has been maintained even under the most extreme conditions — some of which may include earthquakes, bombings, mass urbanization, and airport expansion.The project faces one of these seven roads — not far from the intersection itself, which is visible from the very doorstep of the building. The first floor is reserved for a small real estate office, with two apartments above. The overall volume of the building was determined by the site conditions. Instead of creating a strong division between the building and its environment, the project has aspired to maintain a connection with the modest and warm-hearted town.Each of the building’s floors face the street with a unique indoor and outdoor space, having a softening effect on the bustling town below. During the day, the office on the first floor opens widely to the shopping lane — welcoming the passing pedestrians. Whereas the residential units above feature small sunrooms, similar to the concept of a winter garden, adding sunlit luxury to the otherwise dark living spaces — while also freeing one from the idea of using air conditioning during summer, a sustainable and environmentally friendly way of living. Together these elements engage the community with an appropriate level of privacy and public inclusion.The seven windows across the facade on the west side of the building’s residential unit — each with a different function, size, and position — start from the corners and loosely ascend skywards, reflecting the conceptual idea of the Nanatsuji intersection. By bearing the symbol of the local people's considerate ways of living, the quiet respect to the local community is extended further through the building’s design. With the least amount of disturbances, the small building takes up residence in this humble yet richly historic community.
Purpose of the Building: Office, Residensial
Compeletion: December, 2017
Collaboration: Yagi Komuten
Contractor: Yagi Komuten
Photo Credit: Takumi Ota Photographhy
AWARDS
Compeletion: December, 2017
Collaboration: Yagi Komuten
Contractor: Yagi Komuten
Photo Credit: Takumi Ota Photographhy
AWARDS
GERMAN DESIGN AWARD 2020, WINNER, ICONIC AWARDS 2019 SELECTION