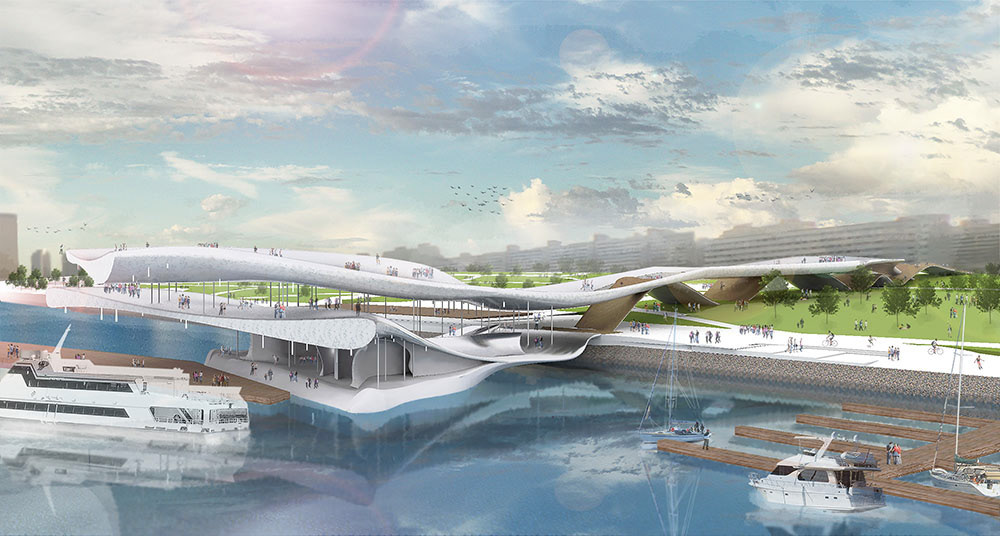
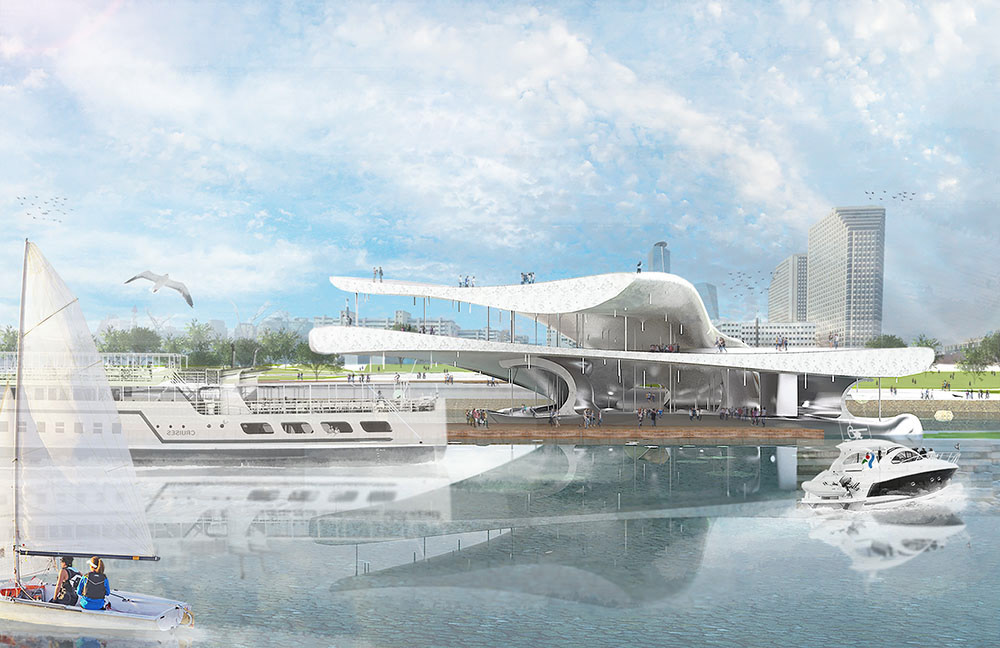
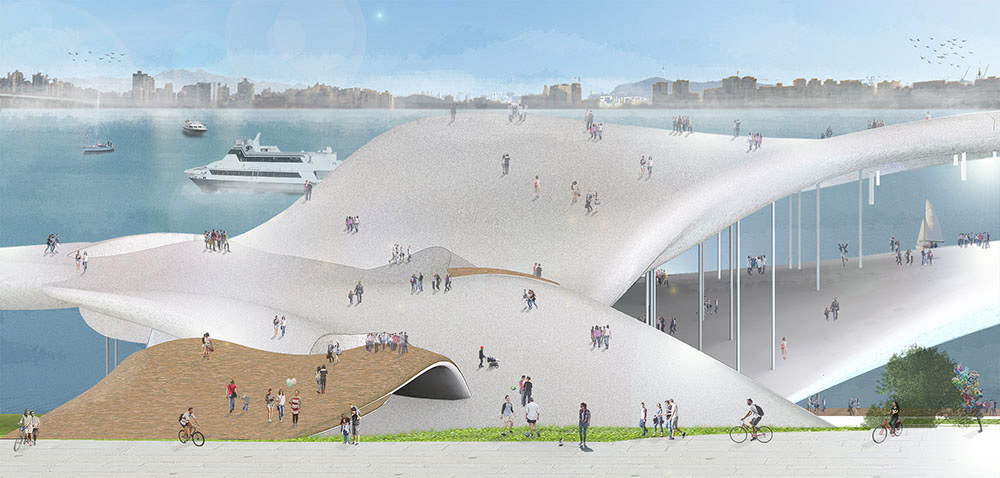
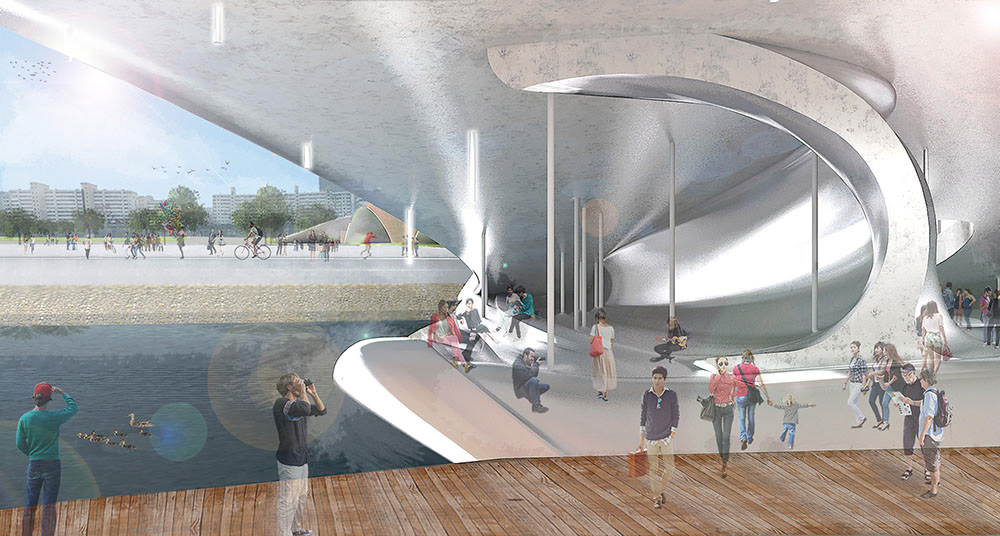
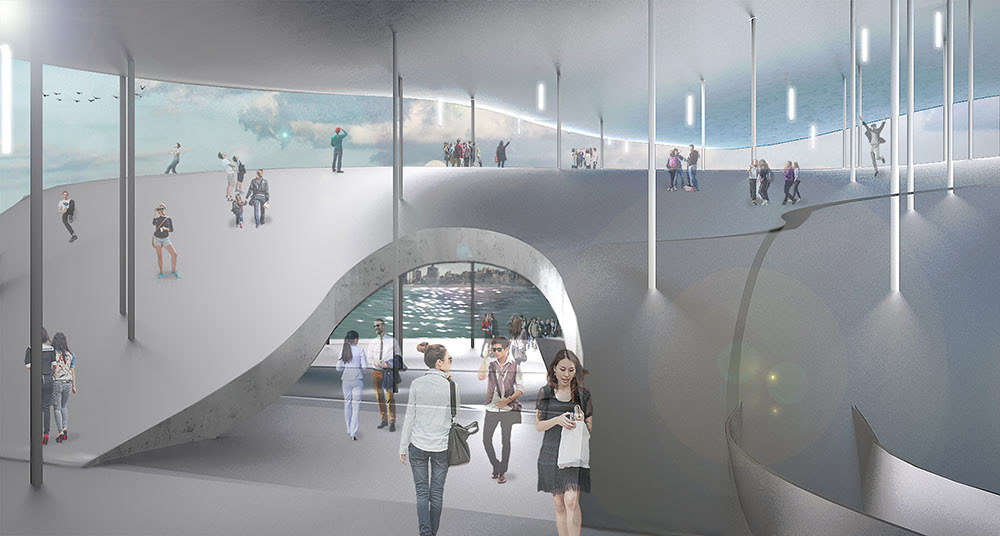
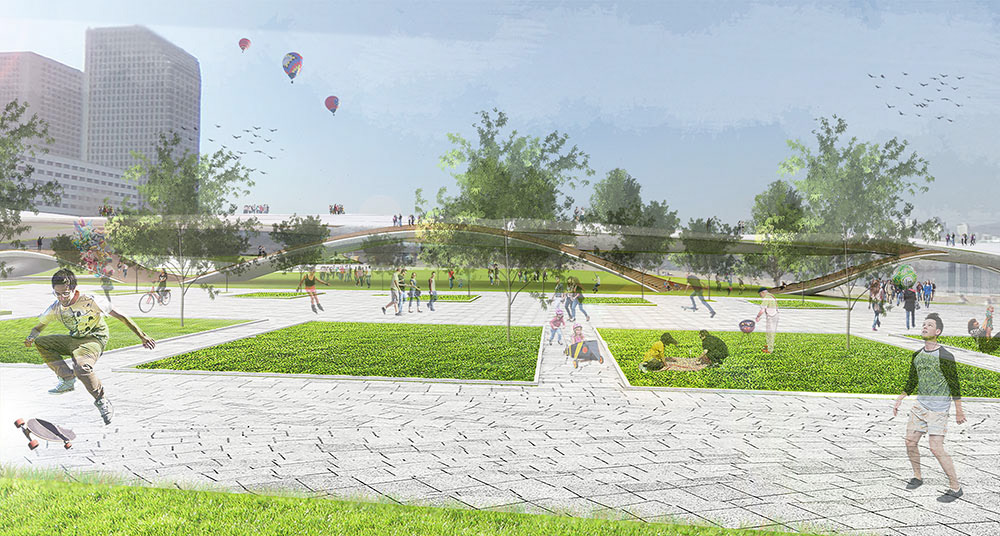

ソウル YEOUNI-NARU フェリーターミナル デザイン競技案
明日のソウルは何でできているのか? 限りなく続く時間の流れの中で、何を考えさせるのか。 戦争、イデオロギー、想像を絶する量の情報が漢江を通って行き来する。私たちが知っているのは、流れがビジョンを彫刻するということだけです。
私たちが提案するYeoui-Naru Ferry Terminalとその周辺は、人と街とが混ざり合います。
人々、都市、公園、そして川が織り成す流れの中で、それらを未来に向けて導いていきます。
私たちのデザインの主な目標は均一ではない多様な空間を提供することで、文化の中心となるスポットを作ることです。 都市と公園と川を連続した流れでつなぐことで、アクティブな交通と観光を誘発すること。漢江と都市への新たな視点を提供し、未来へのフォーカスを生み出します。大規模なランドスケープとの調和により、未来に向けて立ち上がるソウルの精神をダイナミックに象徴するようにします。
デザイン概要
分割された床、壁、屋根の代わりに、私たちは「流れ」を導入しました。
都市から、川辺の公園から、船から、人々を惹きつけ、連続した「流れ」でつなぐ「フロー」。
流れは重なり合い、織り込まれ、現れては消え、時には異なる流れが重なり合い、その上に空洞ができたり、光の井戸ができたりします。刻々と変化する空間は、無数の多様な形や大きさを持つ。
私たちの提案では、流れは、床になり、スロープになり、階段になり、領域を分割し、私たちを抱きしめ、宙に浮かせ、すべてを形成します。内側と外側の間には目に見える境界はない。流れの両側、あるいは流れと流れの間にある空間は、そこで行われる活動に応じて様々な形や大きさを持つ。異なる流れの上での活動は、お互いに見ることができる。
2つの流れが合流し、異なるエリアをつなぐ場所には、ボイドが置かれる。このボイドは、多様な人々が出会い、集う光の井戸となる。これらの空間の下、中、周辺で行われる活動の可能性は無限大です。ピクニックを楽しんだり、犬を走らせたり、凧揚げをしたり、野外スポーツをしたり、話す、歌う、踊る、描く、彫る、物を売る、商品を見せる、K-POPフェスティバルやファッションショーもいいかもしれません。ここでは、非一様性と多様性から、新しい文化の第一歩を踏み出すことができます。
プログラムとサーキュレーション
- オープンスペースとしての川
街、公園、そして漢江は、これまで特徴的な直線で区切られていました。この3つの要素を連続した流れでつなぐことを提案しています。これにより、水面へのアクセスが容易になり、都市のオープンスペースの一部として統合されることになります。
障害物のないスムーズな流れは、高齢者や障害者を含むすべての歩行者に開かれています。
- すべての人を歓迎し、人々を混ぜる
橋の起点は、地下鉄の出口、バス停、公共駐車場の中間地点という理想的な集合場所になっています。通りと公園を分断しないように、橋へのアクセスは両方の人々が混ざり合うように配置されています。どの道も川に向かって連続した流れになっていて、互いに混ざり合ったり、何度も分かれたりしている。このようにして、様々な景色やアクティビティを発見することができるのです。
- 一つの大きな空間
流れはまた、パブリックエリア、チケットエリア、制限されたエリアの境界を明確にしています。個々の部屋は、柱の密度によってゆるやかに定義されています。全体的な空間は、様々な活動をする人たちを受け入れ、一体となっています。
- 公園の強化
この流れは、既存のプロムナードを注意深く保存し、最大のアーチの下でイベントスペースをシームレスに接続することで、公園の中央広場を強化しています。
また、安全性を考慮し、緊急時の交通手段をメインの施設とは別に用意しました。
堤防から桟橋への移動は、施設のすぐそばにある簡易な折り畳み式の橋を使って直接行うことができます。また、エントランスホールへの直接アクセスは、公園に向かって大きく開かれており、将来的には水陸両用バスの乗り換え循環も可能です。
眺望の工夫
川がどこから来るのか、対岸の南山、川がどこに流れているのか、つまりソウルの過去・現在・未来に主眼を置いています。また、高さを変えたり、流れを様々な角度に向けたりすることで、個性的な景色がたくさん見られる施設になっています。橋の上を上り下りし、クライマックスに到達すると、エネルギッシュな都市を見渡す、刻々と変化するユニークな景色を連続して楽しむことができます。また、メイン施設を既存の公園の軸線から少しずらして配置することで、川を介して通りから見える現在の息を呑むようなパノラマビューを維持しました。
Project credits:
Project name: Seoul Yeoui-Naru Ferry Terminal
Architect: Ryuichi Sasaki/Sasaki Architecture
Design Team: Ryuichi Sasaki, Gen Sakaguchi, Anna Kwapien/Sasaki Architecture
Status: Competition
Client: City of Seoul, South Korea
Location: Seoul, South Korea
Area: 5,000.00m2
Date: 2017
This project has been based upon the idea of the structure merging the people and the city with their surroundings into one endless flow of energy through time and space. As wars, ideologies, and an unimaginable amount of different accounts and information come and go through the Han River of Seoul — the never-ending flow has sculpted the vision of the project. This flow of energy, the river as the uniting force between people and the city, has inspired the project to bring together the people, city, park, and river woven together into one endless flow into the future.
The design aimed to create a central cultural area providing a variety of different spaces, while also promoting active transportation and tourism throughout its continuous flow of connections. This provides people with a new perspective of the Han River and the Seoul city, a new focal point for the future: dynamically harmonising a large-scale landscape to symbolise Seoul’s modern and future spirit.
Overview of the design
Instead of having separate pieces of floors, walls, and roofs — one continuous ‘flow’ structure has been introduced. This flow aims to attract the people from the city, riverside parks, boats and connects all into a continuous flow of overlaps and intersections, a centre space for all. These ever-changing flows do not just overlap, but also interweave with one another, appear, disappear, creating a myriad of diverse shapes, sizes, and shades across its overall structure.
The flow acts as the floor, a ramp, and a staircase: dividing the area and embracing all its visitors into one single continuous structure, with no visible boundary between its interior and its exterior. The space on either side of and between streams takes on different forms and sizes, depending on the activities reserved for the specific areas that are conducted there. These activities are visible to those on the other side of the streams, and vice versa. While for the areas where the two streams intersect and connect different areas, light wells are placed: a place where various people could meet and make new connections. The possibilities of the uses of the place, of the various potential activities that could be organised — in, under, and around it are endless: enjoying picnics, playing with pets, flying kites, playing outdoor sports, socialising, singing, dancing, drawing, carving, selling, advertising products, and potentially conducting K-pop festivals or fashion shows. The options and opportunities are endless. In this diverse unique space, the birth of a new culture may very well prosper.
Design program and circulation
River as open space:
The city, park, and the Han River have been separated by distinctive straight lines. These structural elements are connected into one continuous flow, providing easy access to the water surface and integrating it into the city's open space. The smooth flow, free of obstacles, is foreseen to be open to all pedestrians, including the elderly and people with disabilities.
Welcoming and connecting all diverse people:
The starting point of the bridge is the ideal location for intersections, as it is halfway between the subway exits, bus stops, and public parking lots. To avoid dividing the street and the park, the access to the bridge is arranged so that people from both sides would overlap at the point of intersection. All the streets are planned in a continuous flow towards the river, merging with one another, while also splitting multiple times along the way: enabling one the experience in discovering a rich variety of landscapes and activities.
Uniting all elements into one whole space:
The flow not only unites but also draws the boundaries between the public and private or restricted areas. The overall structure’s individual spaces are loosely defined by the density of their columns — accommodating and unifying diverse people who are engaged in a variety of activities.
Enhancement of the park through the ‘flow’:
The flow enhances the central plaza of the park by preserving the existing promenade and seamlessly connecting spaces for various events under a large arch structure. For safety considerations, separate from the main facility, emergency transportation has also been provided.
Transportation from the embankment to the pier may be easily conducted with the use of a foldable bridge located next to the facility. In addition, the direct access to the entrance hall is wide open to the park area, allowing for amphibious buses’ smooth circulations.
A prospective view of the ‘flow’:
The main focus of the project has been on the past, present, and future of Seoul: the starting point of the Han River, Nam Mountain on its other side, and into where the river flows. By altering the height and direction of the flow to various angles and spaces — the facility offers a variety of unique views of the landscapes. As one ascends or descends the bridge, reaching the peak point, one may enjoy a series of ever-changing views of the lively cityscape beyond. In addition, by positioning the main facility slightly off the axis of the existing park, the breath-taking panoramic view from the street over the river has been maintained.
Project credits:
Project name: Seoul Yeoui-Naru Ferry Terminal
Architect: Ryuichi Sasaki/Sasaki Architecture
Design Team: Ryuichi Sasaki, Gen Sakaguchi, Anna Kwapien/Sasaki Architecture
Status: Competition
Client: City of Seoul, South Korea
Location: Seoul, South Korea
Area: 5,000.00m2
Date: 2017