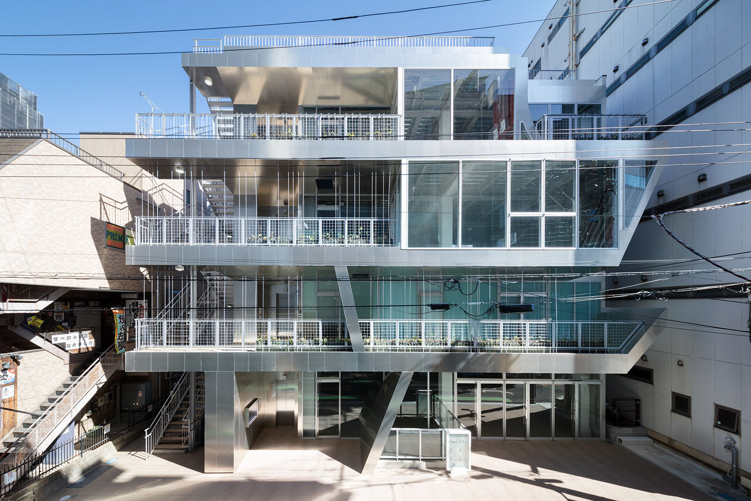
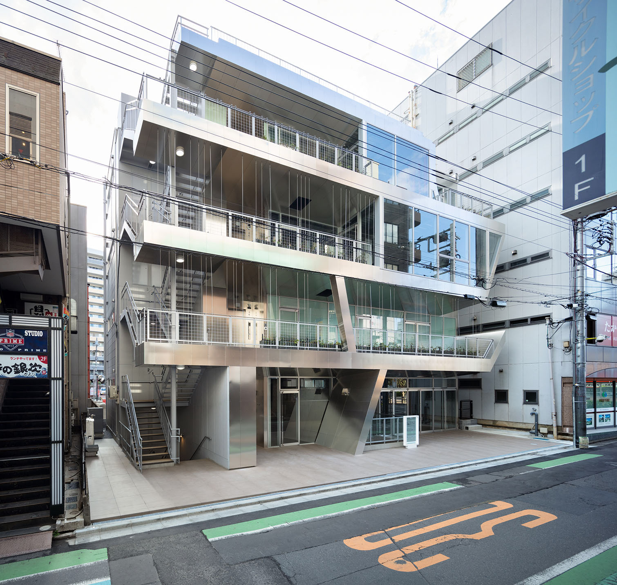
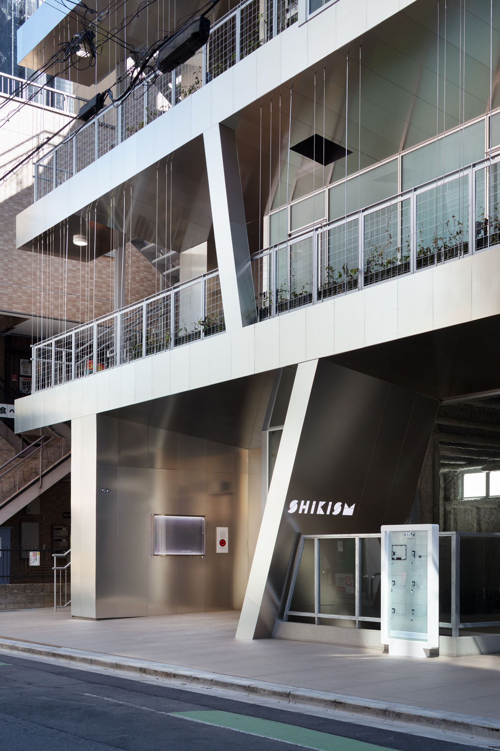
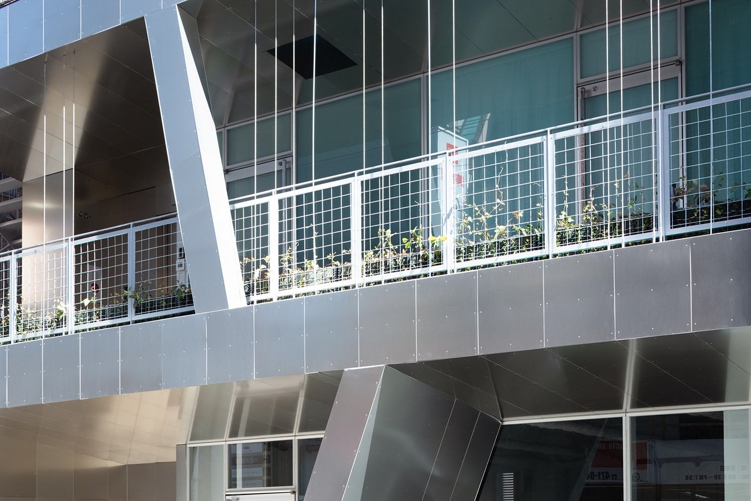
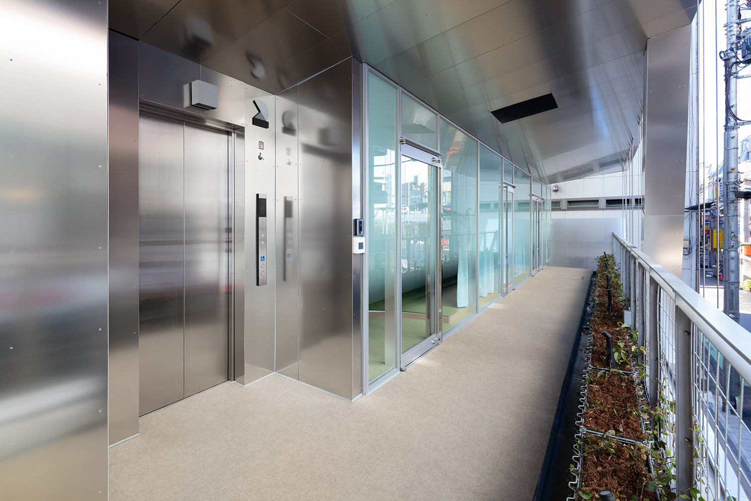
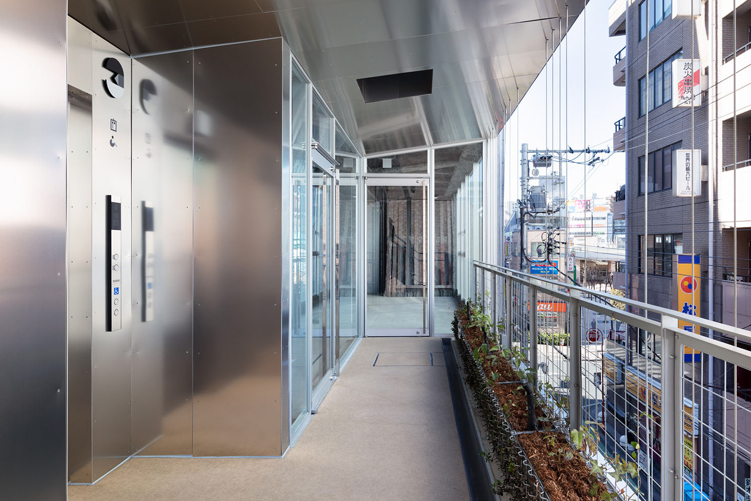
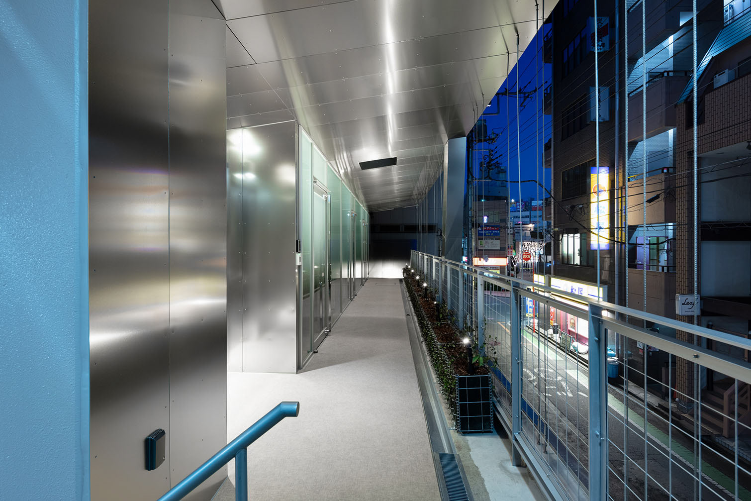
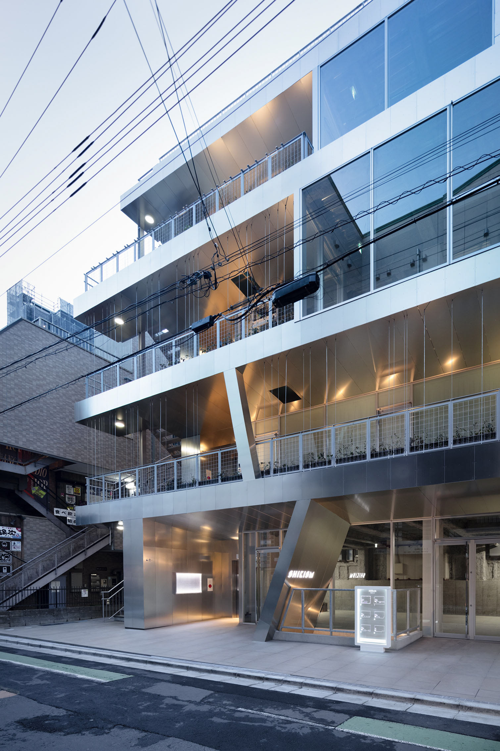
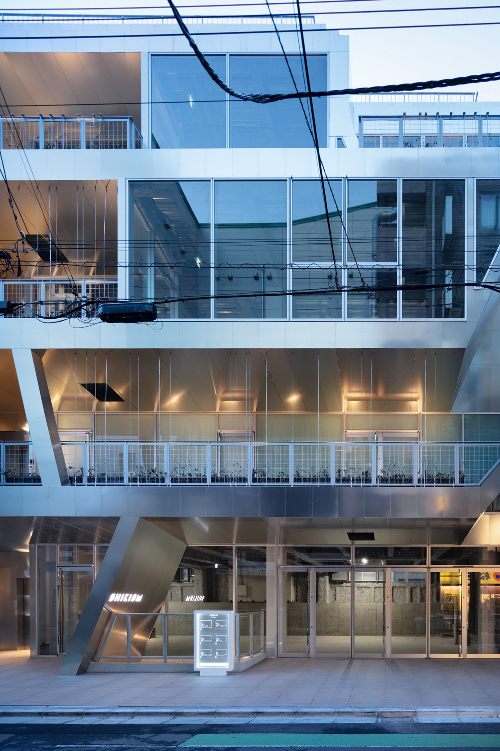
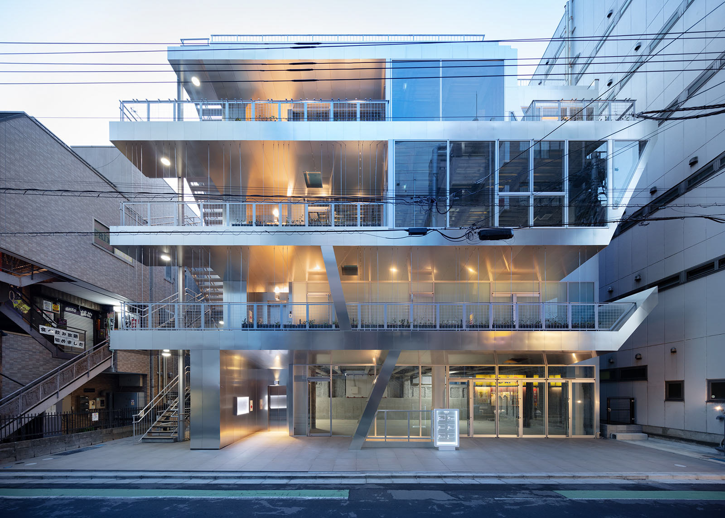
東京の都心から列車で約30分に位置する、埼玉県志木市駅から徒歩圏内の商業ストリートに面して建つ鉄骨造地上4階地下1階建て商業テナントビル。
敷地のある志木市は、江戸時代に新河岸川の舟運により河岸が商業地として栄え、現代としては、東武東上線の主要の駅として発達してきている。
川の流れ、緑、人との関わりの上に成立してきた志木の風景と新たに対話しながら志木のイムズ植え付けていくテナントビル建築とはどういうものであるかということを考えた。現代の商業テナントビルとしての社会的ニーズで最たるもののひとつといえば、利益の最大化の追求というものがある。このプロジェクトもそのニーズから外れてはいない。多様な価値を同時に存在させる商業テナントビルとはどういうものか。
建物のファサードは、建物全体としてカラーアルミ光輝材を包み込み、志木駅へ繋がる商店街に挿入している。商店街の部分として新たな時代の起点のきっかけとなるように街全体へ繋がっている。
前面のテラスは階によって大きさや形状が異なり、変化があるテラスがオーバーレイしている。上下階で抜けていたり、テラスがそのまま傾き登るように床形状から壁面形状になったり上下階での連続性も取り入れている。テラス盤面もアルミ光輝材を取り入れ、部屋内部、外部の人々の気配の映り込みが動くようになる。上下バルコニースラブ間に張ったワイヤー、ロッドを蔓性植物がはう。建物部分として新たなアイコニックな形としてファサードを展開し、カラーアルミ光輝材と呼応し合うことを意図している。
テナントスペースとしては、地下1階、1階はフードコート系の飲食店舗でいくつかの志木市近郊から選りすぐりのお店のアンテナショップ群、2階は、保育園、3階~4階はシェアオフィスが決まっている。
建築要素としてのテラス形状の工夫が各テナントスペースにもうまく呼応してくれるように光、緑、場を考えている。
建物用途:商業テナントビル
敷地:埼玉県志木市
竣工:2020年2月
プロデューサー:株式会社ユープラン 代表取締役 國分学
構造:寺戸巽海構造計画工房
設備:いそいそ計画
グラフィック:YTRO Design Institute
施工:協同建設株式会社
建築主:株式会社川島屋不動産 代表取締役 浪川賢治
受賞
プラン賞2021 WINNER
アイコニック賞2020 WINNER
ドイツデザイン賞 SPECIAL MENTION
Located on a commercial street about thirty minutes by train from the center of Tokyo, within walking distance from Shiki Station in Saitama Prefecture, this steel-frame multi-tenant building has four stories above ground and one below. The city of Shiki prospered as a commercial area on the banks of the Shingashi River during the Edo period, and in modern times developed as a major stop on the Tobu-Tojo railway line.
We began the design process by reflecting on what kind of architecture could create a new dialogue with the scenery of Shiki, which evolved in relationship to the river, greenery, and people, while also embodying the spirit of the city. One of the most important needs of a modern commercial tenant building is the pursuit of profit maximization. This project meets that need yet also allows diverse values to exist simultaneously.
With a façade of reflective colored-aluminum cladding, the building is integrated into the shopping street leading to Shiki Station, serving as the starting point for a new era for the district. The size and shape of the three front terraces differ on each floor, bringing variety to the façade. In some places they are missing part of the ceiling or floor, while in others the floor tilts up into a wall that connects with the floor above it. The terrace surface is made of the same colored aluminum as the façade and reflects the movements of people inside and outside the building. Vines climb the wires and rods stretched between the upper and lower balcony slabs. The façade is envisioned as an iconic new architectural form, giving rise to interactions between the building and the colored aluminum.
The tenant space will be occupied in the basement and on the first floor by a food court featuring the best restaurants in and around Shiki, on the second floor by a nursery school, and on the third and fourth floors by shared offices. The terraces are well integrated with the tenant spaces, which were designed with careful attention to light, greenery, and the flow of space.
Producer: Manabu Kokubu/U-Plan, Inc
Structure: Tatsumi Terado Structural Studio
Mechanical/Electrical Engineering: Isoiso Design
Lighting: Natsuha Kameoka/Lighting Sou
Graphic:YTRO DESIGN INSTITUTE
Client: Kenji Namikawa/Kawashimaya Fudosan
Contractor: Kyodo Kensetsu
Photograph: Takumi Ota Photography
Building Area: 771.00m2
Schedule April, 2017 to February, 2020
Special Materials: Bright Dip Anodized Aluminium /Shinko Stainless Polishing
Awards/Prizes
The Plan Award 2021, Winner, Office and Business Building Category
Iconic Awards 2020, Winner
German Design Award 2021, Special Mention
GERMAN DESIGN AWARD 2021 SPECIAL MENTION
ドイツデザイン賞2021特別賞受賞しました。