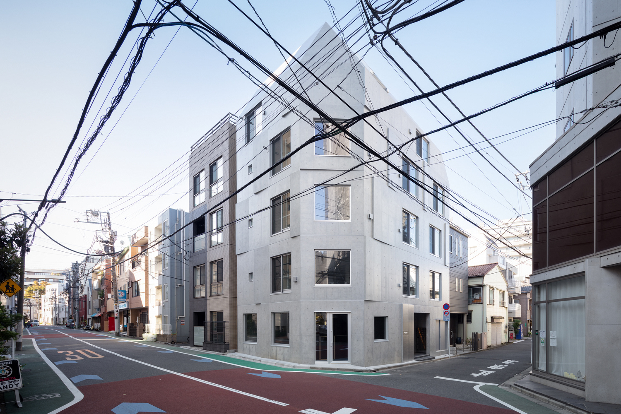
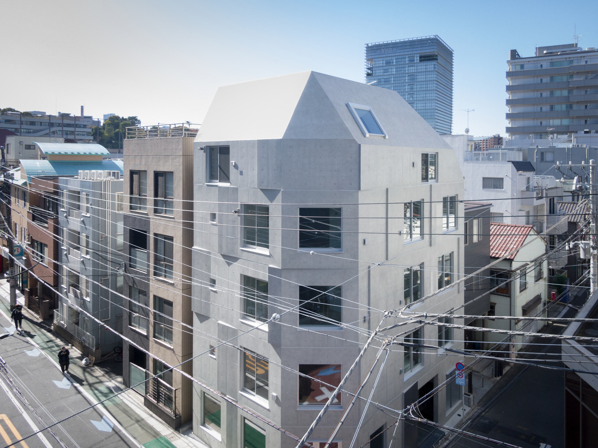
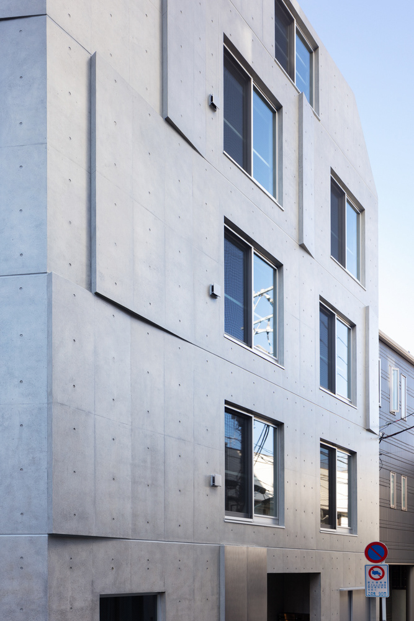
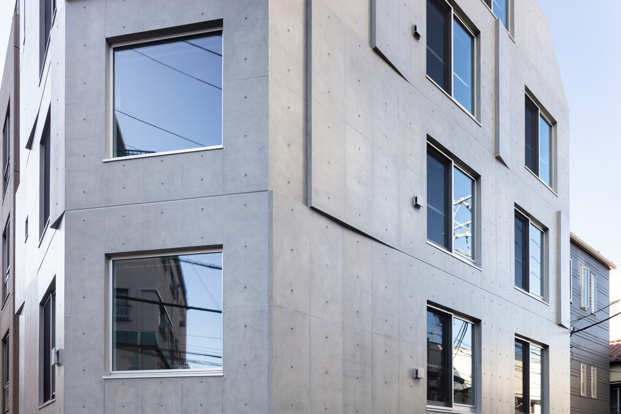
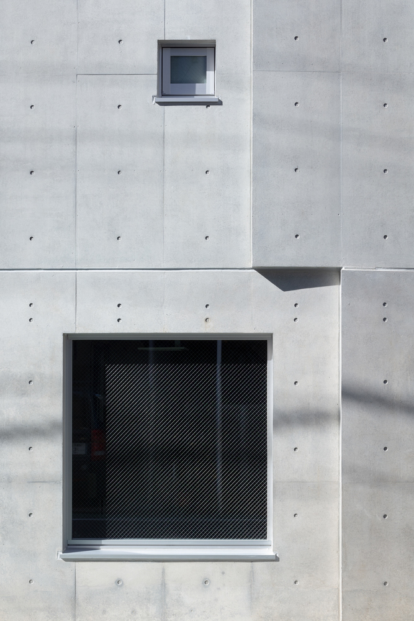
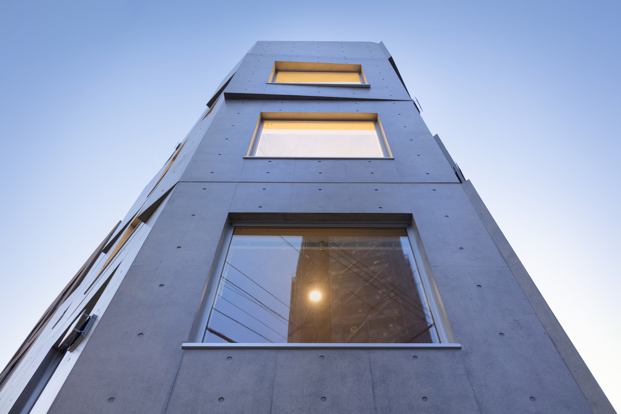
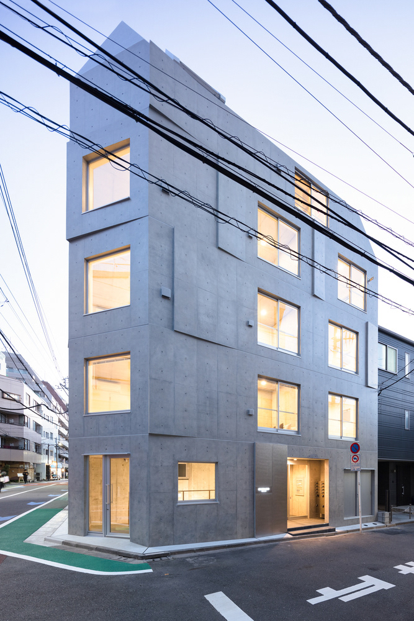
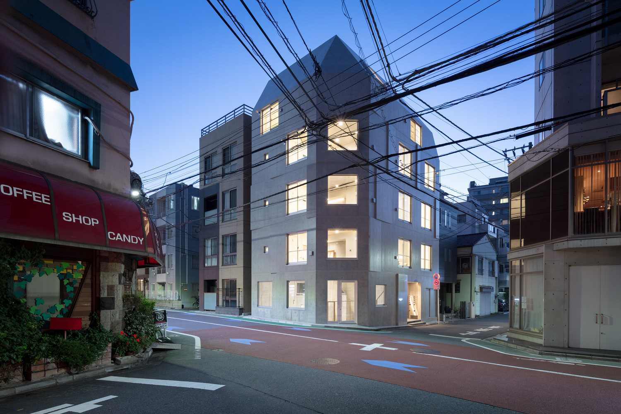
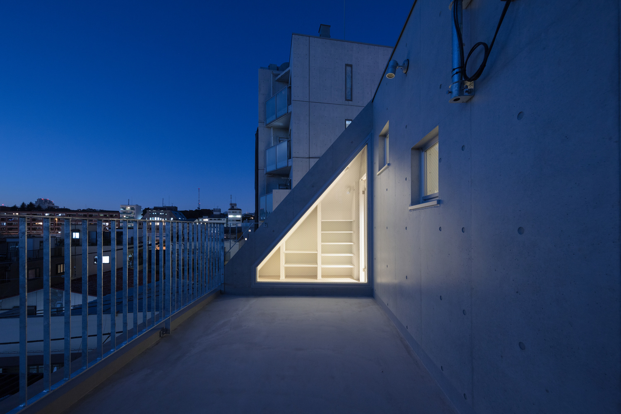
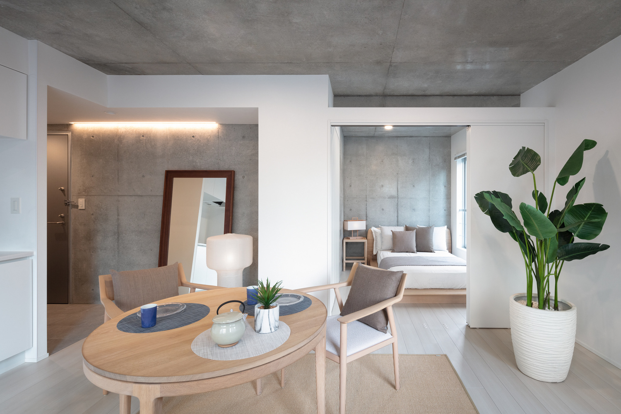
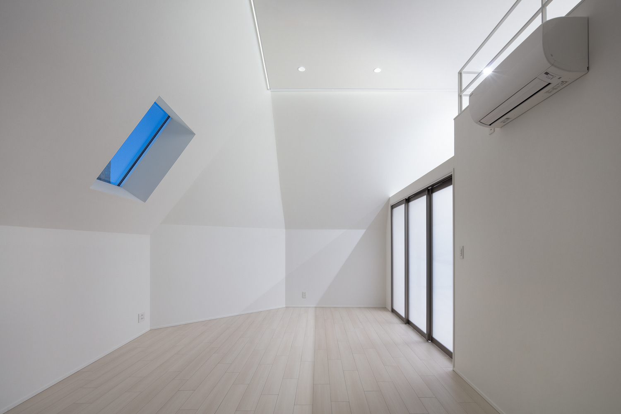
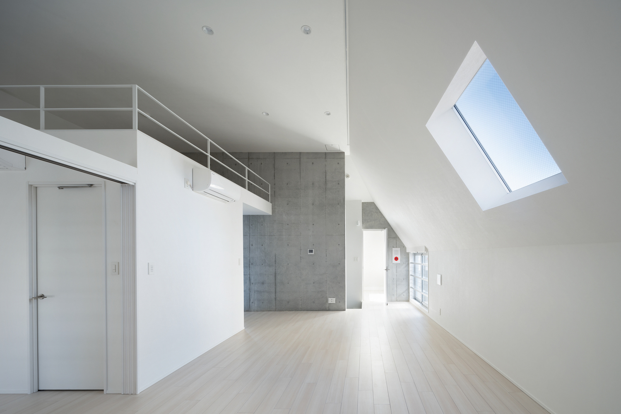
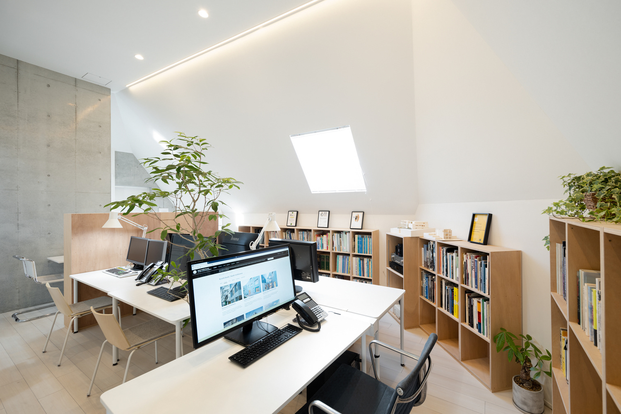
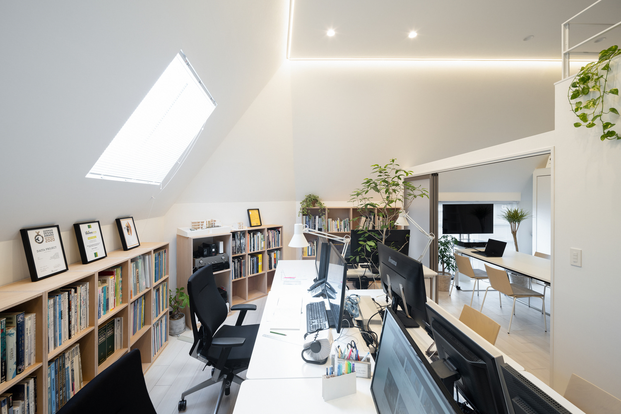
東京の中心、港区白金に建つ集合住宅・店舗・事務所の複合ビルのプロジェクトである。敷地は、古川の南に延びる五の橋通りの四差路角地に位置する。五の橋通りは昔ながらの商店街の雰囲気を持つ通りでありながらも道幅は狭くはなく、建物ファサード2面を引きで見ることができる。それ故、街角のアイコニックな存在となるようデザインを意識した。壁式RC造5階建ての計画で、外装はコンクリート打放し壁でコンクリート面が揺らぎを見せるように渦巻状に所々シフティングしている。この揺らぐコンクリート面のファサードデザインにより、路上に落ちる影も変化に富み、季節、時間で様々な表情が見られる。また、エントランスに設けたステンレスバイブレーション貼り壁面も角度を持たせることで、天候や、四差路を行き交う車や自転車、人々を多く映し出す。白金の賑やかな街に相応しく、またその活気を映し出すひとつの世界を、街の人々や居住者が垣間見られるデザインとした。建物構成は、1階に飲食店舗を想定するユニットを設け、2階から4階までは各階2ユニットの住戸とし、4階から5階のメゾネットは、事務所スペースとしている。白金の街らしく、一つの建物内で様々な用途が発生している。各住戸は、ワンルームから1ベッドルームタイプで、正方形に大きく象った開口部により空間のひろがりや光、風の入り方などに配慮した計画となっている。住戸は無駄をそぎ落としたシンプルなデザインと、多様で自由度の高い空間構成を実現させるため、1LDK以上の広さの住戸ではベッドルームとリビングルームの仕切りは、可動壁とし連続して一体的に使用出来ることも可能としている。また素材のコントラストを際立たせるため、白色壁とコンクリート打放し壁の構成としている。それぞれの住まい手により、リビング、ダイニング、ベッドルームを自在に変化させることが出来る空間関係となっている。また天井高さを3.7Mとしたロフトスペース 付きメゾネットタイプの事務所は、居住も可能な空間とした。メインフロア、ロフトスペース 、ミーテイングスペース、キッチン、収納室、ユニットバス、屋外テラスにより多様な屋内外の空間を享受できる。ミニマリズムを基調に、素材と大らかな空間構成により、豊かさや居住者が主人公となるライフスタイルを提案している。
敷地:東京都港区 竣工:2020年11月
PRODUCE:株式会社モデリア、株式会社エスセナーリオ
共同設計:奥村梨枝子/合同会社YTRO DESIGN INSTITUTE
構造:寺戸巽海構造計画工房
施工:株式会社マゴメ工務店
建築主:秀光建設株式会社
写真:太田拓実
受賞・入選
ワールド・アーキテクチャー・フェスティバル・アワード 2020-2021 ファイナリスト
アーキテクチャー・マスタープライズ賞2021 ベストオブベスト賞
This project has a triple role of residential, retail, and office spaces within the building complex. Located in Shirokane, Minato ward in Tokyo, it may be found at a corner of a four-way intersection on Gonohashidori — a street that extends to the south of Furukawa River. While at a first glance the street may seem to have an old-fashioned touch to it, however, it is not as narrow as what the traditional Japanese streets may be seen as — and both facades of the building may be seen from a far distance. For this reason, it was important to design the project to portray the architectural structure as an iconic presence on the street. The five-story building’s exterior is composed of RC (reinforced concrete) bearing walls, with a shimmering surface in the light — achieved by the effect of the shifting stainless-steel panels and concrete spirals design. This composition of the facade allows the shadows falling on the street to shift depending on the time of day and seasonal changes, which allows for a wide variety of expressions. This design is appropriate for the lively Shirokane town and allows residents, visitors, pedestrians, cyclists, and drivers to catch the reflections of their vitality. While the first floor of the building consists of restaurant units, led inside by a glass sliding door entrance, the second to fourth floors each have two residential units. Finally, on the fourth floor, an entrance to a staircase leads up to the fifth-floor maisonette, which consists of office space. These units range from a one-person studio to one-bedroom apartments with living, dining, and kitchen spaces. These are designed to have large openings in square forms to recreate the effect of space, light, and wind. To create a simple design with a minimal amount of waste and a high degree of spatial freedom within the architectural structure’s composition, the bedroom and the living room have the option to be used as one single unit with the assistance of sliding walls. To emphasize the contrast of the materials, white and concrete walls are used. The spatial relationship between the room areas is therefore designed to meet any individual needs of each resident, compromising a flexible structure. In addition, consisting of a two-story-high ceiling of 3.7 meters with a loft space, the maisonette design may likewise be used not only as an office place — but also as a residential area. The playful use of materials in the spatial flexibility is based on the idea of minimalism in relation to the building’s surrounding environment, providing a rich and unique experience. A lifestyle with the sense of liberating freedom in space allows the residents to take the leading role in controlling the space. The dialogue between the existing architecture and the surrounding environment is firmly established through the various use of materials and the architectural structure design of the residence unit itself.
Building Type: Office, Commercial, Residential Housing
Location: Tokyo, Japan
Completion: November 2020
Produce:Modelia Co.,LTD.,Escenario Co.,LTD.
Collaboration: Rieko Okumura/ YTRO DESIGN INSTITUTE
Structure:Tatsumi Terado Structural Studio
Contractor: Magome Construction Company, Ltd
Client: Shukou Kensetsu Co.,LTD.
Photo: Takumi Ota Photography
AWARDS/PRIZES
WORLD ARCHITECTURE FESTIVAL AWARDS 2020-2021, FINALIST, MIXED-USE CATEGORY
ARCHITECTURE MASTER PRIZE 2021, BEST OF BEST, MIXED-USE CATEGORY