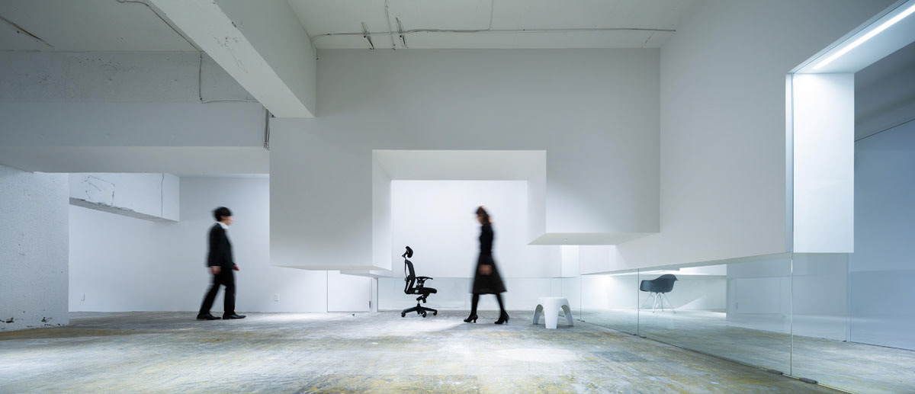
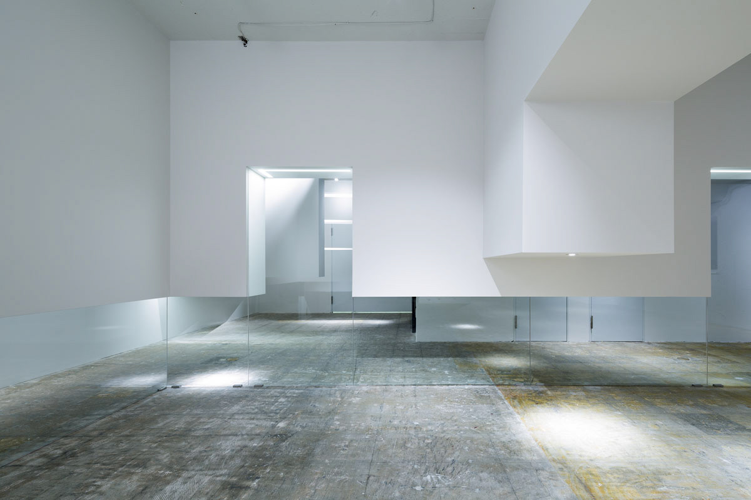
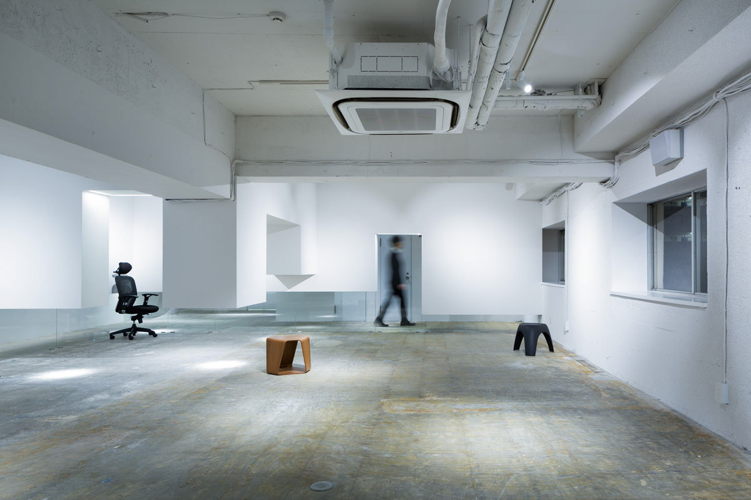
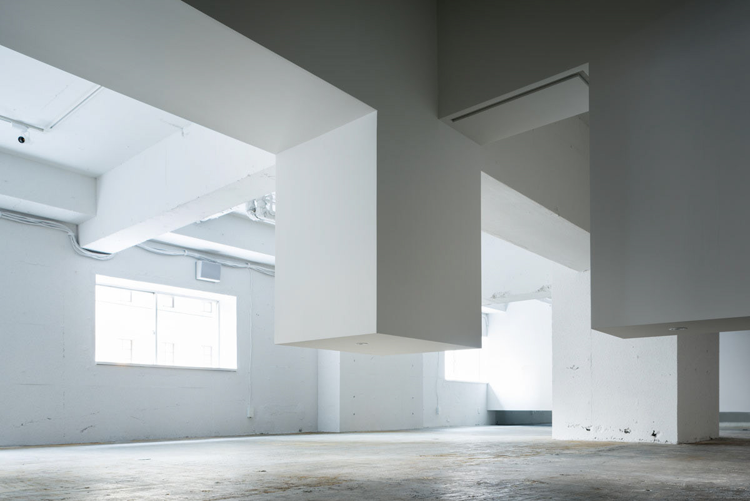
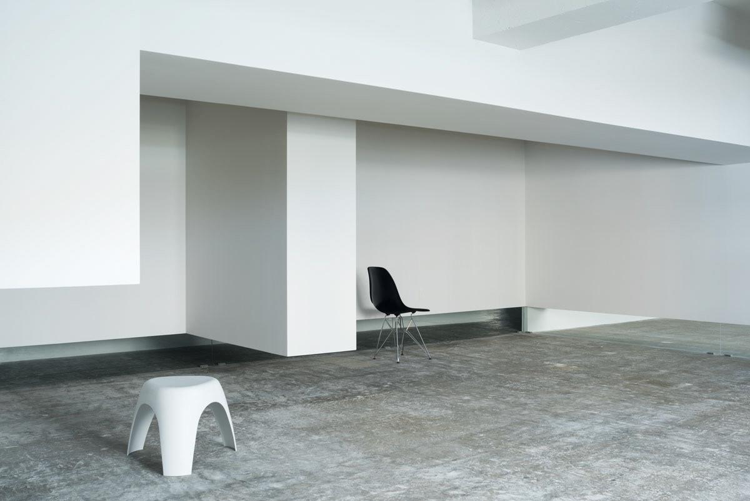
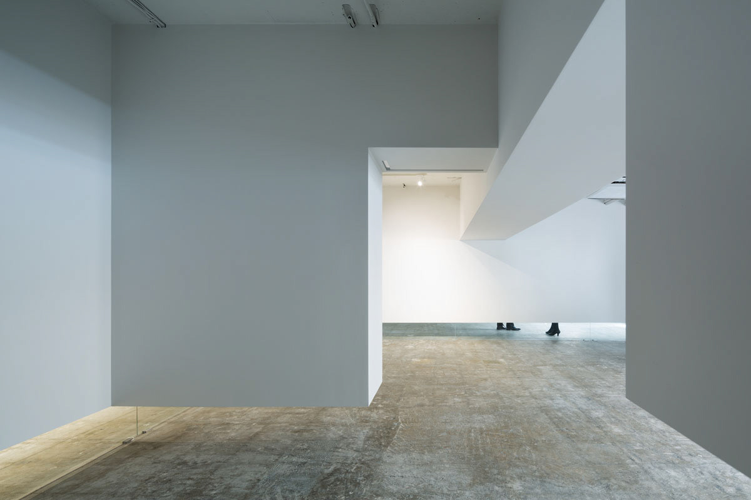
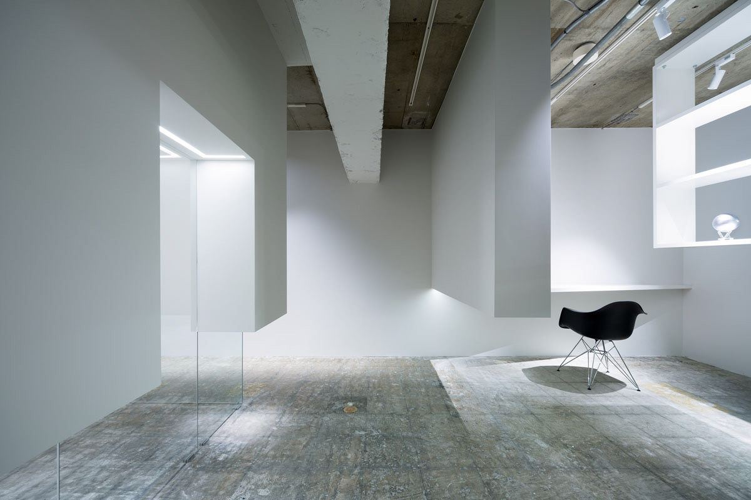
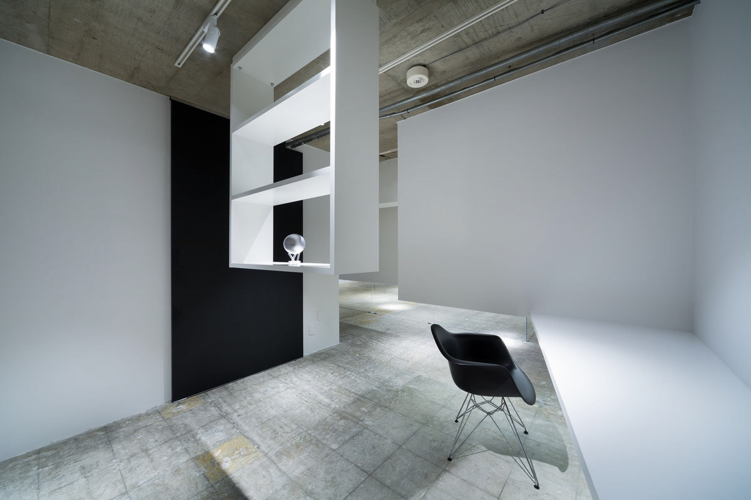
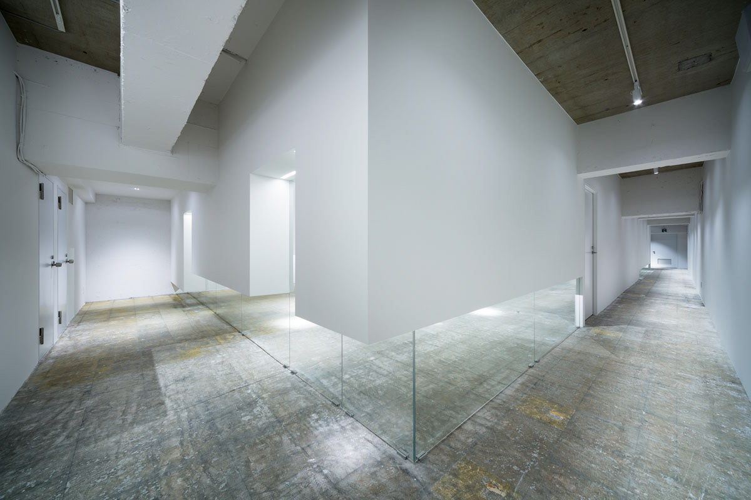
PHOTO:TAKUMI OTA PHOTOGRAPHY
990年代初頭バブル時代の象徴でもあったウォーターフロントのジュリアナ東京があった倉庫ビルにおいては近年様々なリノベーションが試み続けられてきている。ディスコの痕跡の裏屋根部分に相当する2階のフロアは梁下1.7M、天井高さ2.1Mしかない圧迫感がある空間として放置されてきた。
今回依頼されたのは、この難しい条件の空間を2つのオフィステナント空間、イベントラウンジスペースとして商用利用できるように工夫のあるデザインをして欲しいというものである。
そこで私たちが考えたのは壁や柱などが浮遊し広がりのある空間。
梁下が低いことを逆に特徴としてとらえることである。
梁を別の空間構成物として捉え直し空間の中で再定義することである。
天井は取り払い、梁は漂流する壁になって空間を包み込み、照明により浮遊感を増す様にしている。テナント空間であるための区分けとしては、壁のボリューム下部に透明なガラスで固定している。
エントランスラウンジにも浮揚する壁を配置し、それらは棚となっていたり、カウンターデスクになっていたりもする。エントランスラウンジと隣接するテナントAゾーンは視覚的にも一体感と開放感を獲得し、奥にあるテナントBはひとつの空間として壁面全体が漂う様に構成している。
閉塞感があったかつての時代の象徴の屋根裏的存在の空間が、壁雲のように変換され印象づける空間として生まれ変わる。
今回依頼されたのは、この難しい条件の空間を2つのオフィステナント空間、イベントラウンジスペースとして商用利用できるように工夫のあるデザインをして欲しいというものである。
そこで私たちが考えたのは壁や柱などが浮遊し広がりのある空間。
梁下が低いことを逆に特徴としてとらえることである。
梁を別の空間構成物として捉え直し空間の中で再定義することである。
天井は取り払い、梁は漂流する壁になって空間を包み込み、照明により浮遊感を増す様にしている。テナント空間であるための区分けとしては、壁のボリューム下部に透明なガラスで固定している。
エントランスラウンジにも浮揚する壁を配置し、それらは棚となっていたり、カウンターデスクになっていたりもする。エントランスラウンジと隣接するテナントAゾーンは視覚的にも一体感と開放感を獲得し、奥にあるテナントBはひとつの空間として壁面全体が漂う様に構成している。
閉塞感があったかつての時代の象徴の屋根裏的存在の空間が、壁雲のように変換され印象づける空間として生まれ変わる。
Credit Information
所在地:東京都港区芝浦1-13-10 第3東運ビル2F
延床面積:194.733m2(59.01坪)
プロデュース:池田浩大/株式会社リソーコ
設計:佐々木龍一/株式会社佐々木設計事務所
照明デザイン:永島和弘/CHIPS LLC + 亀岡夏葉/ライティング創
施工:株式会社イーソーコ総合研究所/株式会社アーバンプラン
リーシングマネジメント:株式会社イーソーコドットコム
写真:太田拓実
所在地:東京都港区芝浦1-13-10 第3東運ビル2F
延床面積:194.733m2(59.01坪)
プロデュース:池田浩大/株式会社リソーコ
設計:佐々木龍一/株式会社佐々木設計事務所
照明デザイン:永島和弘/CHIPS LLC + 亀岡夏葉/ライティング創
施工:株式会社イーソーコ総合研究所/株式会社アーバンプラン
リーシングマネジメント:株式会社イーソーコドットコム
写真:太田拓実
受賞
ドイツデザイン賞2016特別賞(ドイツデザイン協議会)
2Aアジアデザイン賞2015FINALIST入選 (2AAA)
アイコニック賞WINNER受賞(ドイツデザイン協議会)
JCDデザインアワード2015 BEST100入選
DSA日本デザイン賞2015 入選
インターナショナル・デザイン・アワード2015 特別賞
ドイツデザイン賞2016特別賞(ドイツデザイン協議会)
2Aアジアデザイン賞2015FINALIST入選 (2AAA)
アイコニック賞WINNER受賞(ドイツデザイン協議会)
JCDデザインアワード2015 BEST100入選
DSA日本デザイン賞2015 入選
インターナショナル・デザイン・アワード2015 特別賞
This office project is located in Tokyo, Japan. The project emerged from various renovations attempted in recent years of a warehouse building, which once played the role of Tokyo’s waterfront in the early ‘90s as the legendary disco “Juliana’s Tokyo.” However, the attic space and the second floor of the former discotheque have remained untouched for a long time. In addition, as these spaces had low ceilings, 2.1 metres in height and 1.7 metres under the beams, they had caused an oppressive feeling within the area. Consequently, the design of this project was to widen and create a freer sensation of the structure’s space. It intended to create an open area with floating walls and pillars. The beams and other components were redesigned in a different spatial composition, redefining the space. For instance, the ceilings have been removed and instead of oppression, a sense of freedom was introduced. In the place where the ceilings were removed, the beams surround the space as drifting walls with an additional effect of spotlights, which were installed on the underside of the walls to enhance the floating sensation and lightness. This has been done by letting the walls hover above the floor, a visually widening effect.
The dividers of spaces for individual tenant uses are designed as transparent profile-free glass pieces which are attached beneath the wall volume, polished off with an addition of glass doors within the structure. This very design introduces the concept of floating walls. These were placed at the entrance lounge and have a function as shelves and counter desks — to reinforce the airy and weightless feeling by freeing the floor space these have been placed on the walls and a minimal amount of furniture has been included that is not built-in the walls. The space is divided into two main parts, and while they are separated, they also maintain a visual connection with each other: the “Tenant A” zone adjacent to the entrance lounge visually achieves a sense of unity and openness, while the “Tenant B” zone in the back consists of a single space where the entire walls are floating and providing the design with an overall airy effect. Following a non-traditional office space design, the project is innovative in its very nature. This project has transformed the oppressive-like attic space of Tokyo’s symbolic past into wall clouds of lightness and freedom of space, a visual and sensational experience of expansion of space — regenerating the spatial distribution and the design of the structure for its new role in society.
Architecture: Ryuichi Sasaki
Light Design: Kazuhiro Nagashima /CHIPS LLC + Natsuha Kameoka /Lighting Sou
Producer: Hiroo Ikeda/Re-Sohko + E-Sohko Group
Contractor: Urban Plan
Photography : Takumi Ota Photography
Address: 1-13-10 Daisan Toun Building 2F Shibaura, Minato-ku, Tokyo
Completion:2014
Area: 194.733m2
Light Design: Kazuhiro Nagashima /CHIPS LLC + Natsuha Kameoka /Lighting Sou
Producer: Hiroo Ikeda/Re-Sohko + E-Sohko Group
Contractor: Urban Plan
Photography : Takumi Ota Photography
Address: 1-13-10 Daisan Toun Building 2F Shibaura, Minato-ku, Tokyo
Completion:2014
Area: 194.733m2
Awards
Iconic Awards 2015, Winner (Germany)
German Design Awards 2016 Special Mention (Germany)
2A Asia Architecture Awards 2015 (Asia)
JCD International Design Awards 2015 (Japan)
DSA Japan Design Awards 2015 (Japan)
Iconic Awards 2015, Winner (Germany)
German Design Awards 2016 Special Mention (Germany)
2A Asia Architecture Awards 2015 (Asia)
JCD International Design Awards 2015 (Japan)
DSA Japan Design Awards 2015 (Japan)